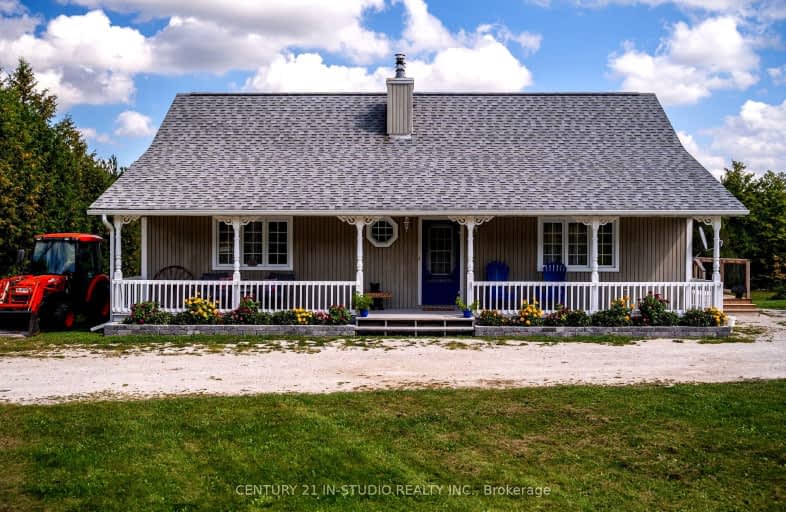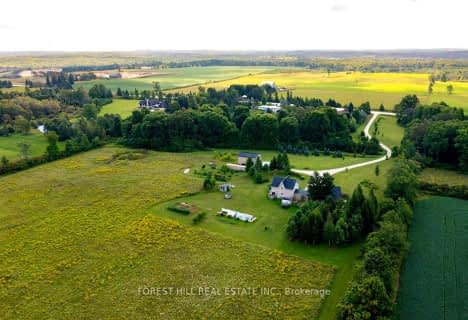Car-Dependent
- Almost all errands require a car.
Somewhat Bikeable
- Most errands require a car.

St Peter's & St Paul's Separate School
Elementary: CatholicBeavercrest Community School
Elementary: PublicEgremont Community School
Elementary: PublicHolland-Chatsworth Central School
Elementary: PublicSpruce Ridge Community School
Elementary: PublicMacphail Memorial Elementary School
Elementary: PublicÉcole secondaire catholique École secondaire Saint-Dominique-Savio
Secondary: CatholicGeorgian Bay Community School Secondary School
Secondary: PublicWellington Heights Secondary School
Secondary: PublicGrey Highlands Secondary School
Secondary: PublicSt Mary's High School
Secondary: CatholicOwen Sound District Secondary School
Secondary: Public-
South Grey Museum and Memorial Park
Flesherton ON 12.32km -
Bentinck Centennial Park
341761 Concession 2 Ndr, Ontario 25.37km -
Dundalk Pool and baseball park
28.62km
-
BMO Bank of Montreal
30 Main St, Markdale ON N0C 1H0 2.99km -
Scotiabank
25 Toronto St (at Main St), Markdale ON N0C 1H0 3.08km -
TD Canada Trust ATM
5 Toronto St N, Markdale ON N0C 1H0 3.05km
- 4 bath
- 7 bed
- 5000 sqft
615690 Hamilton Lane Lane, West Grey, Ontario • N0C 1H0 • Rural West Grey












