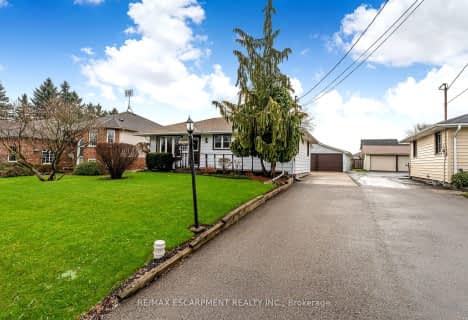
Park Public School
Elementary: Public
9.65 km
Gainsborough Central Public School
Elementary: Public
7.36 km
St John Catholic Elementary School
Elementary: Catholic
9.41 km
St Martin Catholic Elementary School
Elementary: Catholic
0.53 km
College Street Public School
Elementary: Public
0.09 km
St Mark Catholic Elementary School
Elementary: Catholic
8.30 km
South Lincoln High School
Secondary: Public
0.66 km
Dunnville Secondary School
Secondary: Public
22.66 km
Beamsville District Secondary School
Secondary: Public
9.46 km
Grimsby Secondary School
Secondary: Public
10.75 km
Orchard Park Secondary School
Secondary: Public
18.89 km
Blessed Trinity Catholic Secondary School
Secondary: Catholic
11.26 km



