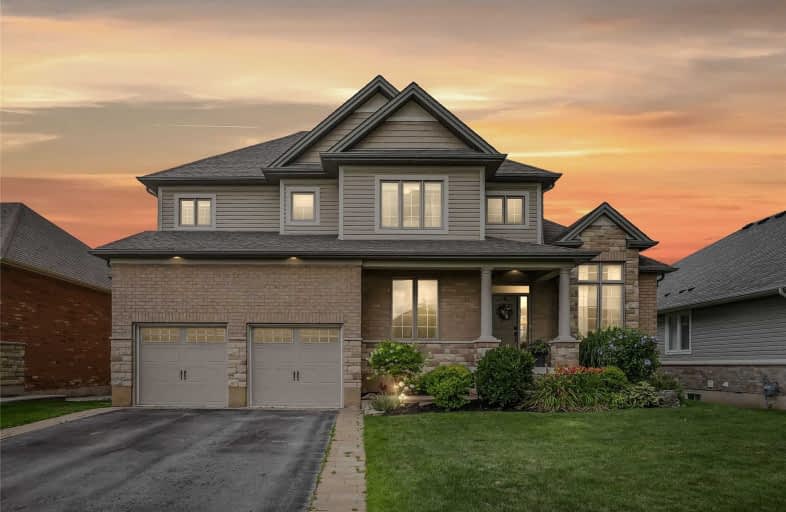
Park Public School
Elementary: Public
8.95 km
St Joseph Catholic Elementary School
Elementary: Catholic
9.33 km
Nelles Public School
Elementary: Public
8.94 km
St Martin Catholic Elementary School
Elementary: Catholic
1.40 km
College Street Public School
Elementary: Public
1.83 km
Central Public School
Elementary: Public
9.76 km
South Lincoln High School
Secondary: Public
1.83 km
Dunnville Secondary School
Secondary: Public
23.18 km
Beamsville District Secondary School
Secondary: Public
9.77 km
Grimsby Secondary School
Secondary: Public
9.60 km
Orchard Park Secondary School
Secondary: Public
17.14 km
Blessed Trinity Catholic Secondary School
Secondary: Catholic
10.01 km




