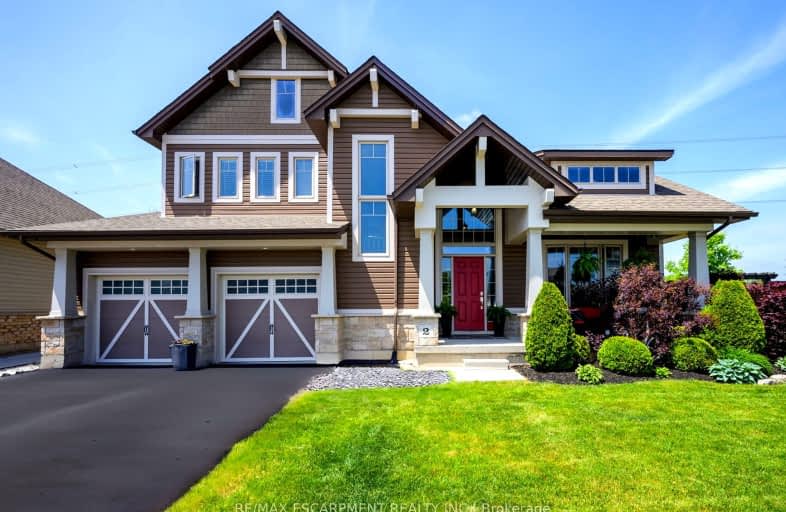Car-Dependent
- Almost all errands require a car.
5
/100
Somewhat Bikeable
- Most errands require a car.
32
/100

Park Public School
Elementary: Public
8.95 km
St Joseph Catholic Elementary School
Elementary: Catholic
9.33 km
Nelles Public School
Elementary: Public
8.94 km
St Martin Catholic Elementary School
Elementary: Catholic
1.40 km
College Street Public School
Elementary: Public
1.82 km
Central Public School
Elementary: Public
9.76 km
South Lincoln High School
Secondary: Public
1.82 km
Dunnville Secondary School
Secondary: Public
23.18 km
Beamsville District Secondary School
Secondary: Public
9.77 km
Grimsby Secondary School
Secondary: Public
9.60 km
Orchard Park Secondary School
Secondary: Public
17.15 km
Blessed Trinity Catholic Secondary School
Secondary: Catholic
10.01 km
-
Beamsville Lions Community Park
Lincoln ON 7.15km -
Grimsby Off-Leash Dog Park
Grimsby ON 9.94km -
Nelles Beach Park
Grimsby ON 10.15km
-
Localcoin Bitcoin ATM - Avondale Food Stores - Beamsville
5009 King St, Beamsville ON L0R 1B0 9.46km -
TD Canada Trust Branch and ATM
1378 S Service Rd, Stoney Creek ON L8E 5C5 13.34km -
RBC Royal Bank
1346 S Service Rd, Stoney Creek ON L8E 5C5 14.19km


