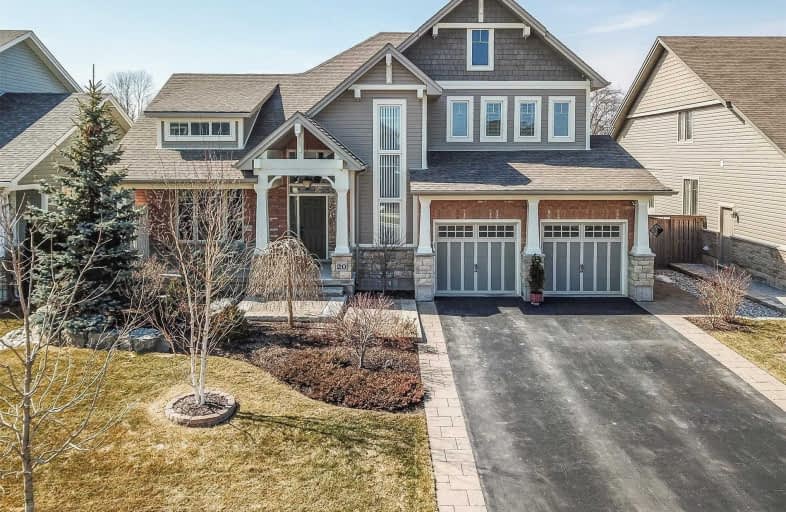Sold on Apr 04, 2019
Note: Property is not currently for sale or for rent.

-
Type: Detached
-
Style: 2-Storey
-
Size: 2500 sqft
-
Lot Size: 58.17 x 121.91 Feet
-
Age: 6-15 years
-
Taxes: $5,907 per year
-
Days on Site: 14 Days
-
Added: Mar 21, 2019 (2 weeks on market)
-
Updated:
-
Last Checked: 2 months ago
-
MLS®#: X4389671
-
Listed By: Re/max escarpment realty inc., brokerage
Stunning, 4 Br, Phelps Home Built In 2013 & Backing Onto Green Space. Approx 3856 Sq Ft Of Finished Living Space On 3 Levels. Professional Landscaping + Large Rear Patio From Walkout Basement.
Extras
Incl: Ss Fridge, Gas Stove, B/I Dw & Mw, Washer, Dryer, All Window Covers & Blinds, 3 Bar Stools, Pool Table W/Access, Cv & Att, Metal Gazebo Upper Deck, Bbq Gazebo, Hot Tub, 2 Sheds, Att Wood Shelv Garage. Excl: All Contents, Tools*
Property Details
Facts for 20 Creek View Drive, West Lincoln
Status
Days on Market: 14
Last Status: Sold
Sold Date: Apr 04, 2019
Closed Date: Jul 15, 2019
Expiry Date: Jun 21, 2019
Sold Price: $785,000
Unavailable Date: Apr 04, 2019
Input Date: Mar 21, 2019
Property
Status: Sale
Property Type: Detached
Style: 2-Storey
Size (sq ft): 2500
Age: 6-15
Area: West Lincoln
Availability Date: 60-89 Days
Assessment Amount: $562,000
Assessment Year: 2016
Inside
Bedrooms: 4
Bathrooms: 3
Kitchens: 1
Rooms: 8
Den/Family Room: Yes
Air Conditioning: Central Air
Fireplace: No
Laundry Level: Main
Central Vacuum: Y
Washrooms: 3
Utilities
Electricity: Yes
Gas: Yes
Cable: Available
Telephone: Yes
Building
Basement: None
Heat Type: Forced Air
Heat Source: Gas
Exterior: Brick
Exterior: Vinyl Siding
Elevator: N
UFFI: No
Water Supply: Municipal
Physically Handicapped-Equipped: N
Special Designation: Other
Retirement: N
Parking
Driveway: Pvt Double
Garage Spaces: 2
Garage Type: Attached
Covered Parking Spaces: 4
Fees
Tax Year: 2018
Tax Legal Description: Lot 75, Plan 30M373, West Lincoln "See Att'd Full"
Taxes: $5,907
Highlights
Feature: Golf
Feature: Grnbelt/Conserv
Feature: Hospital
Feature: Park
Feature: Place Of Worship
Feature: River/Stream
Land
Cross Street: Gateway Ave
Municipality District: West Lincoln
Fronting On: West
Pool: None
Sewer: Sewers
Lot Depth: 121.91 Feet
Lot Frontage: 58.17 Feet
Lot Irregularities: Irregular
Acres: .50-1.99
Zoning: Ric
Waterfront: None
Additional Media
- Virtual Tour: http://www.myvisuallistings.com/vtnb/277115
Rooms
Room details for 20 Creek View Drive, West Lincoln
| Type | Dimensions | Description |
|---|---|---|
| Foyer Main | 5.05 x 4.37 | |
| Kitchen Main | 6.68 x 4.34 | Eat-In Kitchen |
| Living Main | 3.96 x 3.61 | |
| Dining Main | 3.96 x 4.06 | |
| Family Main | 4.22 x 5.74 | |
| Master 2nd | 5.71 x 5.97 | |
| 2nd Br 2nd | 3.33 x 3.91 | |
| 3rd Br 2nd | 3.05 x 3.05 | |
| 4th Br 2nd | 3.48 x 3.05 | |
| Rec Bsmt | 5.82 x 9.40 | |
| Games Bsmt | 7.62 x 3.66 | |
| Laundry Main | 1.75 x 3.40 |
| XXXXXXXX | XXX XX, XXXX |
XXXX XXX XXXX |
$XXX,XXX |
| XXX XX, XXXX |
XXXXXX XXX XXXX |
$XXX,XXX |
| XXXXXXXX XXXX | XXX XX, XXXX | $785,000 XXX XXXX |
| XXXXXXXX XXXXXX | XXX XX, XXXX | $794,900 XXX XXXX |

Park Public School
Elementary: PublicSt Joseph Catholic Elementary School
Elementary: CatholicNelles Public School
Elementary: PublicSt Martin Catholic Elementary School
Elementary: CatholicCollege Street Public School
Elementary: PublicCentral Public School
Elementary: PublicSouth Lincoln High School
Secondary: PublicDunnville Secondary School
Secondary: PublicBeamsville District Secondary School
Secondary: PublicGrimsby Secondary School
Secondary: PublicOrchard Park Secondary School
Secondary: PublicBlessed Trinity Catholic Secondary School
Secondary: Catholic

