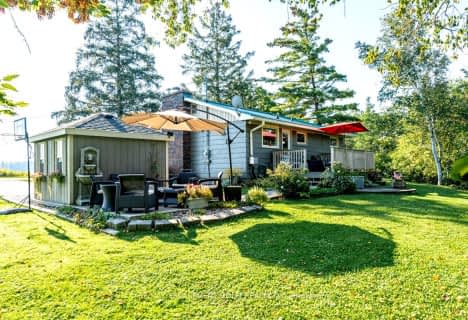
Park Public School
Elementary: Public
9.06 km
St Joseph Catholic Elementary School
Elementary: Catholic
9.46 km
Nelles Public School
Elementary: Public
9.06 km
St Martin Catholic Elementary School
Elementary: Catholic
1.25 km
College Street Public School
Elementary: Public
1.69 km
Central Public School
Elementary: Public
9.90 km
South Lincoln High School
Secondary: Public
1.67 km
Dunnville Secondary School
Secondary: Public
23.07 km
Beamsville District Secondary School
Secondary: Public
9.80 km
Grimsby Secondary School
Secondary: Public
9.74 km
Orchard Park Secondary School
Secondary: Public
17.29 km
Blessed Trinity Catholic Secondary School
Secondary: Catholic
10.15 km
$
$668,800
- 1 bath
- 2 bed
- 700 sqft
2856 S Grimsby Road 8, West Lincoln, Ontario • L0R 2A0 • West Lincoln



