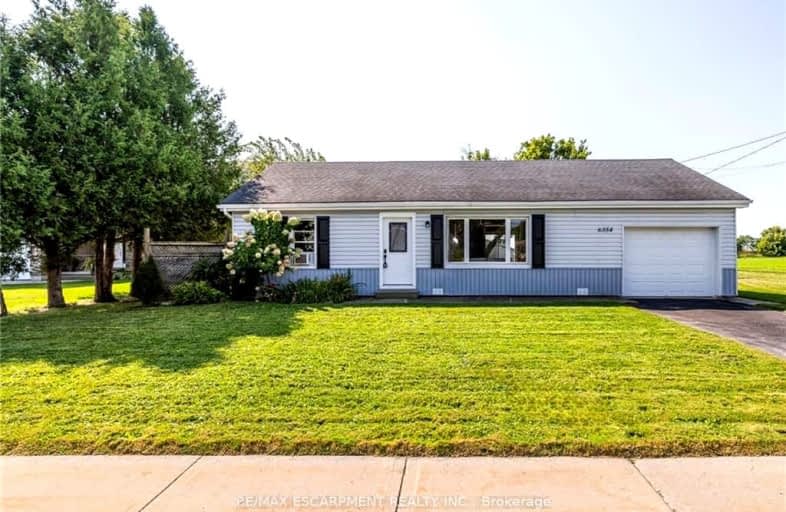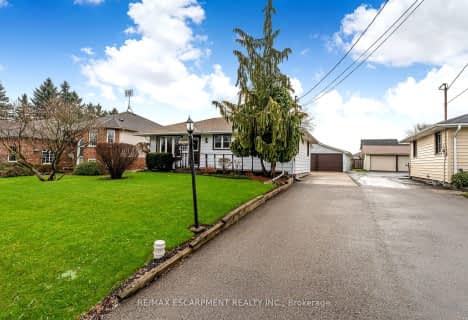Car-Dependent
- Most errands require a car.
28
/100
Somewhat Bikeable
- Most errands require a car.
35
/100

Park Public School
Elementary: Public
10.63 km
Gainsborough Central Public School
Elementary: Public
6.72 km
Nelles Public School
Elementary: Public
10.81 km
St Martin Catholic Elementary School
Elementary: Catholic
0.93 km
College Street Public School
Elementary: Public
0.92 km
St Mark Catholic Elementary School
Elementary: Catholic
9.25 km
South Lincoln High School
Secondary: Public
0.45 km
Dunnville Secondary School
Secondary: Public
21.65 km
Beamsville District Secondary School
Secondary: Public
10.43 km
Grimsby Secondary School
Secondary: Public
11.64 km
Orchard Park Secondary School
Secondary: Public
19.34 km
Blessed Trinity Catholic Secondary School
Secondary: Catholic
12.11 km
-
Centennial Park
Grimsby ON 10.74km -
Old Bridge Park
1893 Canborough Rd (Wellandport Rd.), West Lincoln ON L0R 2J0 11.06km -
Hilary Bald Community Park
Lincoln ON 11.38km
-
BMO Bank of Montreal
4486 Ontario St, Beamsville ON L3J 0A9 10.96km -
CIBC
5005 S Service Rd, Beamsville ON L3J 0V3 12.12km -
CIBC
1501 Regional Rd 24, Fenwick ON L0S 1C0 14.08km




