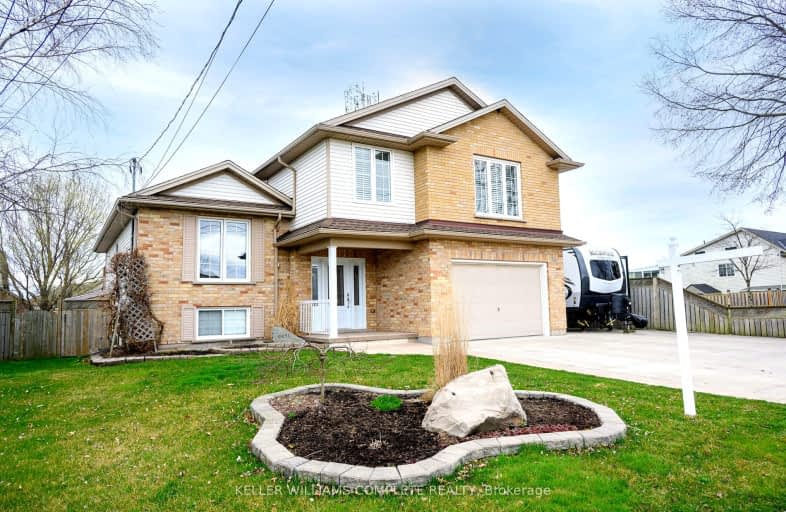Car-Dependent
- Almost all errands require a car.
12
/100
Somewhat Bikeable
- Most errands require a car.
30
/100

Park Public School
Elementary: Public
11.02 km
Gainsborough Central Public School
Elementary: Public
6.06 km
St John Catholic Elementary School
Elementary: Catholic
10.69 km
St Martin Catholic Elementary School
Elementary: Catholic
1.54 km
College Street Public School
Elementary: Public
1.32 km
St Mark Catholic Elementary School
Elementary: Catholic
9.30 km
South Lincoln High School
Secondary: Public
1.09 km
Dunnville Secondary School
Secondary: Public
21.41 km
Beamsville District Secondary School
Secondary: Public
10.48 km
Grimsby Secondary School
Secondary: Public
12.16 km
Orchard Park Secondary School
Secondary: Public
20.03 km
Blessed Trinity Catholic Secondary School
Secondary: Catholic
12.66 km
-
Old Bridge Park
1893 Canborough Rd (Wellandport Rd.), West Lincoln ON L0R 2J0 10.42km -
Centennial Park
Grimsby ON 11.2km -
Hilary Bald Community Park
Lincoln ON 11.46km
-
BMO Bank of Montreal
4486 Ontario St, Beamsville ON L3J 0A9 11.07km -
CIBC
5005 S Service Rd, Beamsville ON L3J 0V3 12.27km -
CIBC
1501 Regional Rd 24, Fenwick ON L0S 1C0 13.41km


