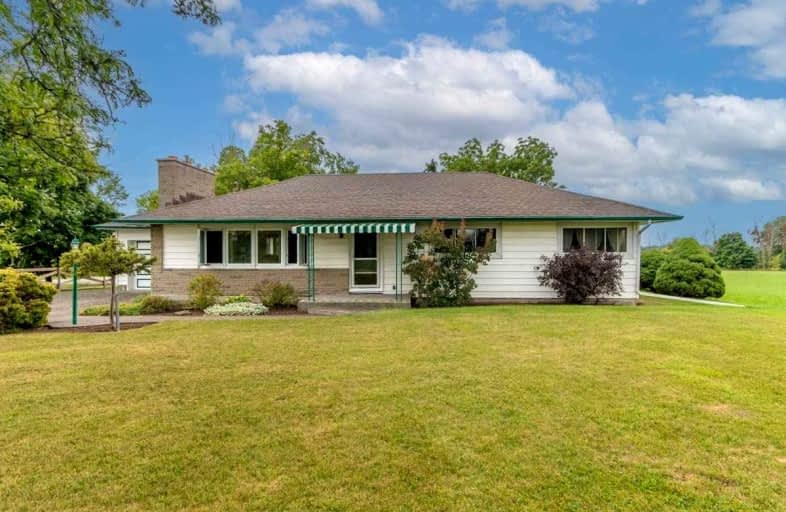
3D Walkthrough
Car-Dependent
- Almost all errands require a car.
0
/100
Somewhat Bikeable
- Most errands require a car.
42
/100

Caistor Central Public School
Elementary: Public
7.34 km
St Joseph Catholic Elementary School
Elementary: Catholic
8.59 km
Nelles Public School
Elementary: Public
8.32 km
St Martin Catholic Elementary School
Elementary: Catholic
3.27 km
College Street Public School
Elementary: Public
3.73 km
Central Public School
Elementary: Public
8.88 km
South Lincoln High School
Secondary: Public
3.65 km
Beamsville District Secondary School
Secondary: Public
10.48 km
Grimsby Secondary School
Secondary: Public
8.66 km
Orchard Park Secondary School
Secondary: Public
15.31 km
Blessed Trinity Catholic Secondary School
Secondary: Catholic
8.93 km
Cardinal Newman Catholic Secondary School
Secondary: Catholic
17.59 km
-
Woolverton Conservation Area
Grimsby ON 8.4km -
Grimsby Skate Park
Grimsby ON 9.13km -
Nelles Beach Park
Grimsby ON 9.6km
-
Meridian Credit Union ATM
155 Main St E, Grimsby ON L3M 1P2 8.54km -
Niagara Credit Union Ltd
155 Main St E, Grimsby ON L3M 1P2 8.52km -
Caisses Desjardins - Centre Financier Aux Entreprises Desjardins
12 Ontario St, Grimsby ON L3M 3G9 8.71km



