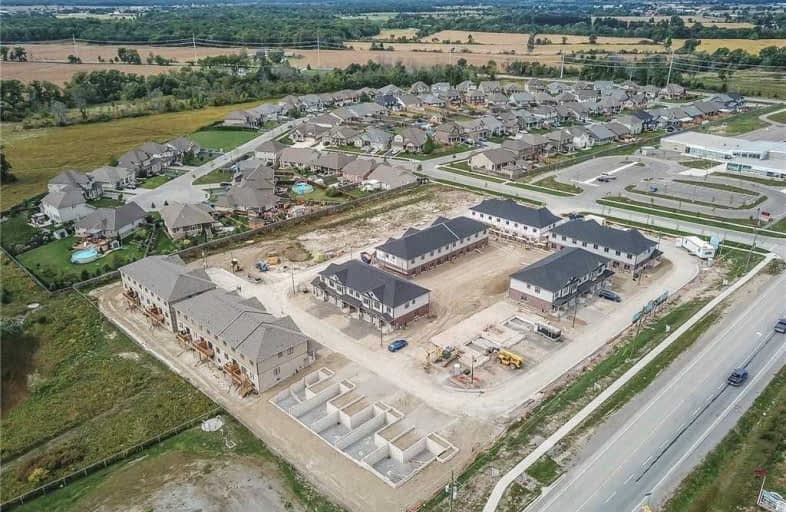Sold on Apr 08, 2019
Note: Property is not currently for sale or for rent.

-
Type: Detached
-
Style: Bungalow-Raised
-
Size: 1100 sqft
-
Lot Size: 21.25 x 84.75 Feet
-
Age: New
-
Taxes: $1 per year
-
Days on Site: 20 Days
-
Added: Mar 19, 2019 (2 weeks on market)
-
Updated:
-
Last Checked: 2 months ago
-
MLS®#: X4386645
-
Listed By: Re/max escarpment realty inc., brokerage
Welcome To Stepping Stones In Smithville By Phelps Homes Ltd. 54 Family-Friendly Townhomes Near The Twenty Mile Creek. "The Slate" Is A Spacious 1500 Square Foot Plan. 4 Plans To Choose From Altogether, All Featuring 3 Brs, 2.5 Baths & Single Garage. Taxes Not Set. Condo Fee Is Approx 103/Month & Includes Landscaping All Common Areas, All Lawn Irrigation, Grass Cutting, Snow Removal, Garbage Pickup, Street Lights & Visitor Parking Maintenance.
Property Details
Facts for 29 Severino Circle, West Lincoln
Status
Days on Market: 20
Last Status: Sold
Sold Date: Apr 08, 2019
Closed Date: Jul 25, 2019
Expiry Date: Jun 19, 2019
Sold Price: $399,900
Unavailable Date: Apr 08, 2019
Input Date: Mar 19, 2019
Property
Status: Sale
Property Type: Detached
Style: Bungalow-Raised
Size (sq ft): 1100
Age: New
Area: West Lincoln
Availability Date: Other
Inside
Bedrooms: 3
Bathrooms: 3
Kitchens: 1
Rooms: 6
Den/Family Room: No
Air Conditioning: None
Fireplace: No
Laundry Level: Main
Central Vacuum: N
Washrooms: 3
Utilities
Electricity: Yes
Gas: Yes
Cable: Yes
Telephone: Yes
Building
Basement: Full
Basement 2: Unfinished
Heat Type: Forced Air
Heat Source: Gas
Exterior: Brick
Exterior: Vinyl Siding
Elevator: N
UFFI: No
Energy Certificate: N
Green Verification Status: N
Water Supply: Municipal
Physically Handicapped-Equipped: N
Special Designation: Other
Retirement: N
Parking
Driveway: Pvt Double
Garage Spaces: 1
Garage Type: Attached
Covered Parking Spaces: 1
Fees
Tax Year: 2019
Tax Legal Description: Lot I Pl M 98
Taxes: $1
Highlights
Feature: Golf
Feature: Hospital
Feature: Library
Feature: Park
Feature: Place Of Worship
Feature: Rec Centre
Land
Cross Street: Streamside Drive
Municipality District: West Lincoln
Fronting On: West
Pool: None
Sewer: Sewers
Lot Depth: 84.75 Feet
Lot Frontage: 21.25 Feet
Acres: < .50
Zoning: Rm3-495
Waterfront: None
Additional Media
- Virtual Tour: http://www.myvisuallistings.com/cvtnb/267180
Rooms
Room details for 29 Severino Circle, West Lincoln
| Type | Dimensions | Description |
|---|---|---|
| Great Rm Main | 5.41 x 3.05 | |
| Kitchen Main | 3.05 x 3.02 | |
| Breakfast Main | 3.02 x 2.74 | |
| Foyer Main | - | |
| Master Main | 4.37 x 4.11 | |
| 2nd Br Main | 3.07 x 3.05 | |
| 3rd Br Bsmt | 3.07 x 3.05 | |
| Laundry Bsmt | - | |
| Bathroom Bsmt | - | |
| Utility Bsmt | - |
| XXXXXXXX | XXX XX, XXXX |
XXXX XXX XXXX |
$XXX,XXX |
| XXX XX, XXXX |
XXXXXX XXX XXXX |
$XXX,XXX | |
| XXXXXXXX | XXX XX, XXXX |
XXXXXXX XXX XXXX |
|
| XXX XX, XXXX |
XXXXXX XXX XXXX |
$XXX,XXX |
| XXXXXXXX XXXX | XXX XX, XXXX | $399,900 XXX XXXX |
| XXXXXXXX XXXXXX | XXX XX, XXXX | $399,900 XXX XXXX |
| XXXXXXXX XXXXXXX | XXX XX, XXXX | XXX XXXX |
| XXXXXXXX XXXXXX | XXX XX, XXXX | $399,900 XXX XXXX |

Park Public School
Elementary: PublicSt Joseph Catholic Elementary School
Elementary: CatholicNelles Public School
Elementary: PublicSt John Catholic Elementary School
Elementary: CatholicSt Martin Catholic Elementary School
Elementary: CatholicCollege Street Public School
Elementary: PublicSouth Lincoln High School
Secondary: PublicDunnville Secondary School
Secondary: PublicBeamsville District Secondary School
Secondary: PublicGrimsby Secondary School
Secondary: PublicOrchard Park Secondary School
Secondary: PublicBlessed Trinity Catholic Secondary School
Secondary: Catholic

