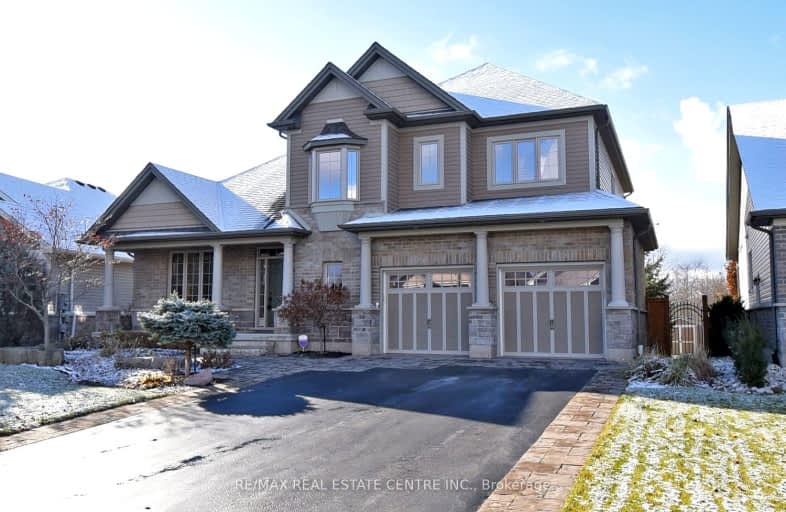Sold on Apr 01, 2024
Note: Property is not currently for sale or for rent.

-
Type: Detached
-
Style: 2-Storey
-
Size: 3000 sqft
-
Lot Size: 57.81 x 126.9 Feet
-
Age: 6-15 years
-
Taxes: $7,735 per year
-
Days on Site: 66 Days
-
Added: Jan 26, 2024 (2 months on market)
-
Updated:
-
Last Checked: 2 months ago
-
MLS®#: X8024506
-
Listed By: Re/max real estate centre inc.
Welcome to 36 Creek View Drive, located in one of Smithville's most desirable neighborhoods. This custom 4bed 4bath, offers over 3500sqf of finished living space with features throughout including granite counter tops, hardwood floors, crown molding, a home theatre with surround sound, updated light fixtures, a brand-new irrigation system, workshop, home gym, 2 natural stone gas fireplaces and a three-season sunroom. Backing onto conservation lands & the 20 Mile Creek, the view is second to none. A view that you can enjoy in your six-seater hot springs hot tub. A car enthusiasts dream double car garage make note of the high-quality car lift (up to 8000 pounds) and professionally installed flooring. On the lower level you will find an ample amount of storage as well as your own personal wine cellar perfect for storing all of the goodies you picked up while driving through wine country just minutes away.
Property Details
Facts for 36 Creek View Drive, West Lincoln
Status
Days on Market: 66
Last Status: Sold
Sold Date: Apr 01, 2024
Closed Date: Apr 30, 2024
Expiry Date: Apr 25, 2024
Sold Price: $1,290,000
Unavailable Date: Apr 01, 2024
Input Date: Jan 26, 2024
Property
Status: Sale
Property Type: Detached
Style: 2-Storey
Size (sq ft): 3000
Age: 6-15
Area: West Lincoln
Availability Date: Immediately
Assessment Amount: $606,000
Assessment Year: 2023
Inside
Bedrooms: 4
Bathrooms: 4
Kitchens: 1
Rooms: 10
Den/Family Room: Yes
Air Conditioning: Central Air
Fireplace: Yes
Laundry Level: Main
Washrooms: 4
Building
Basement: Fin W/O
Basement 2: Full
Heat Type: Forced Air
Heat Source: Gas
Exterior: Brick
Exterior: Vinyl Siding
Water Supply: Municipal
Special Designation: Unknown
Other Structures: Workshop
Parking
Driveway: Pvt Double
Garage Spaces: 2
Garage Type: Attached
Covered Parking Spaces: 4
Total Parking Spaces: 6
Fees
Tax Year: 2023
Tax Legal Description: LOT 67, PLAN 30M373, WEST LINCOLN; S/T EASEMENT FOR ENTRY AS IN
Taxes: $7,735
Highlights
Feature: Golf
Feature: Park
Feature: Place Of Worship
Feature: Rec Centre
Feature: School
Land
Cross Street: Streamside
Municipality District: West Lincoln
Fronting On: North
Parcel Number: 460551183
Pool: None
Sewer: Sewers
Lot Depth: 126.9 Feet
Lot Frontage: 57.81 Feet
Acres: < .50
Additional Media
- Virtual Tour: https://www.venturehomes.ca/trebtour.asp?tourid=66146
Rooms
Room details for 36 Creek View Drive, West Lincoln
| Type | Dimensions | Description |
|---|---|---|
| Kitchen Main | 3.96 x 6.65 | |
| Family Main | 3.96 x 5.49 | |
| Dining Main | 3.96 x 4.11 | |
| Office Main | 3.35 x 3.96 | |
| Bathroom Main | - | 2 Pc Bath |
| Br 2nd | 4.09 x 5.71 | 4 Pc Ensuite, W/I Closet |
| 2nd Br 2nd | 3.05 x 3.94 | |
| 3rd Br 2nd | 3.05 x 3.48 | |
| 4th Br 2nd | 3.33 x 4.01 | |
| Bathroom 2nd | - | 4 Pc Bath |
| Rec Bsmt | - | |
| Bathroom Bsmt | - | 3 Pc Bath |
| XXXXXXXX | XXX XX, XXXX |
XXXX XXX XXXX |
$X,XXX,XXX |
| XXX XX, XXXX |
XXXXXX XXX XXXX |
$X,XXX,XXX | |
| XXXXXXXX | XXX XX, XXXX |
XXXXXXX XXX XXXX |
|
| XXX XX, XXXX |
XXXXXX XXX XXXX |
$X,XXX,XXX | |
| XXXXXXXX | XXX XX, XXXX |
XXXXXXXX XXX XXXX |
|
| XXX XX, XXXX |
XXXXXX XXX XXXX |
$X,XXX | |
| XXXXXXXX | XXX XX, XXXX |
XXXXXXX XXX XXXX |
|
| XXX XX, XXXX |
XXXXXX XXX XXXX |
$X,XXX,XXX | |
| XXXXXXXX | XXX XX, XXXX |
XXXXXX XXX XXXX |
$X,XXX |
| XXX XX, XXXX |
XXXXXX XXX XXXX |
$X,XXX | |
| XXXXXXXX | XXX XX, XXXX |
XXXXXXX XXX XXXX |
|
| XXX XX, XXXX |
XXXXXX XXX XXXX |
$X,XXX,XXX |
| XXXXXXXX XXXX | XXX XX, XXXX | $1,290,000 XXX XXXX |
| XXXXXXXX XXXXXX | XXX XX, XXXX | $1,399,900 XXX XXXX |
| XXXXXXXX XXXXXXX | XXX XX, XXXX | XXX XXXX |
| XXXXXXXX XXXXXX | XXX XX, XXXX | $1,399,900 XXX XXXX |
| XXXXXXXX XXXXXXXX | XXX XX, XXXX | XXX XXXX |
| XXXXXXXX XXXXXX | XXX XX, XXXX | $4,500 XXX XXXX |
| XXXXXXXX XXXXXXX | XXX XX, XXXX | XXX XXXX |
| XXXXXXXX XXXXXX | XXX XX, XXXX | $1,399,999 XXX XXXX |
| XXXXXXXX XXXXXX | XXX XX, XXXX | $4,000 XXX XXXX |
| XXXXXXXX XXXXXX | XXX XX, XXXX | $4,000 XXX XXXX |
| XXXXXXXX XXXXXXX | XXX XX, XXXX | XXX XXXX |
| XXXXXXXX XXXXXX | XXX XX, XXXX | $1,625,000 XXX XXXX |
Car-Dependent
- Almost all errands require a car.
Somewhat Bikeable
- Most errands require a car.

Park Public School
Elementary: PublicGainsborough Central Public School
Elementary: PublicSt Joseph Catholic Elementary School
Elementary: CatholicNelles Public School
Elementary: PublicSt Martin Catholic Elementary School
Elementary: CatholicCollege Street Public School
Elementary: PublicSouth Lincoln High School
Secondary: PublicDunnville Secondary School
Secondary: PublicBeamsville District Secondary School
Secondary: PublicGrimsby Secondary School
Secondary: PublicOrchard Park Secondary School
Secondary: PublicBlessed Trinity Catholic Secondary School
Secondary: Catholic-
Grimsby Skate Park
Grimsby ON 10.08km -
Nelles Beach Park
Grimsby ON 10.32km -
Hilary Bald Community Park
Lincoln ON 10.84km
-
Meridian Credit Union ATM
155 Main St E, Grimsby ON L3M 1P2 9.23km -
CIBC
62 Main St E, Grimsby ON L3M 1N2 9.42km -
CIBC
12 Ontario St, Grimsby ON L3M 3G9 9.66km


