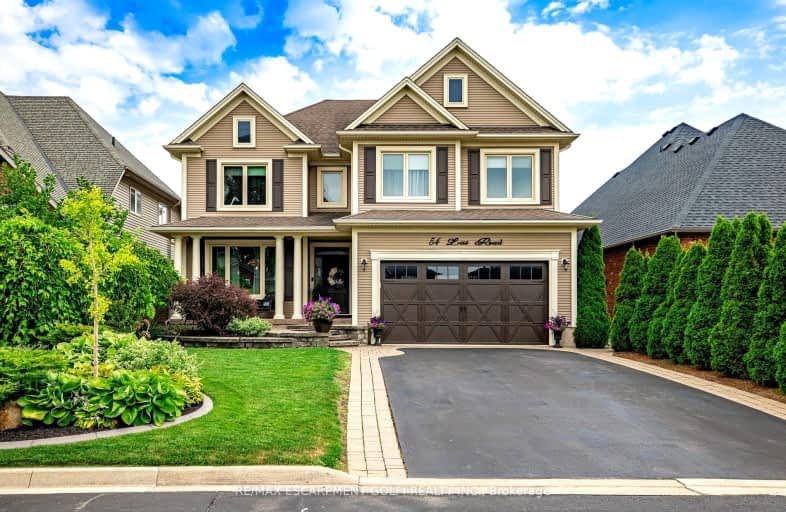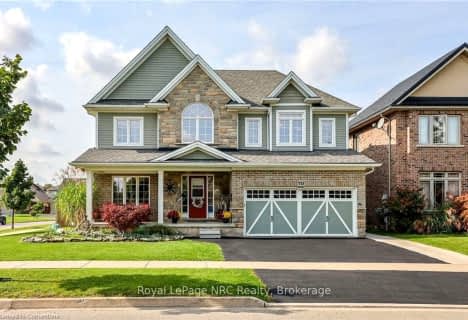
Car-Dependent
- Most errands require a car.
Somewhat Bikeable
- Most errands require a car.

Park Public School
Elementary: PublicGainsborough Central Public School
Elementary: PublicNelles Public School
Elementary: PublicSt John Catholic Elementary School
Elementary: CatholicSt Martin Catholic Elementary School
Elementary: CatholicCollege Street Public School
Elementary: PublicSouth Lincoln High School
Secondary: PublicDunnville Secondary School
Secondary: PublicBeamsville District Secondary School
Secondary: PublicGrimsby Secondary School
Secondary: PublicOrchard Park Secondary School
Secondary: PublicBlessed Trinity Catholic Secondary School
Secondary: Catholic-
Kinsmen Park
Frost Rd, Beamsville ON 7.24km -
Grimsby Beach Park
Beamsville ON 9.52km -
Coronation Park
Grimsby ON 9.75km
-
Scotiabank
150 Main St E, Grimsby ON L3M 1P1 8.87km -
CIBC
62 Main St E, Grimsby ON L3M 1N2 9.33km -
CIBC
12 Ontario St, Grimsby ON L3M 3G9 9.59km
- 4 bath
- 4 bed
- 2500 sqft
114 Colver Street West, West Lincoln, Ontario • L0R 2A0 • West Lincoln



