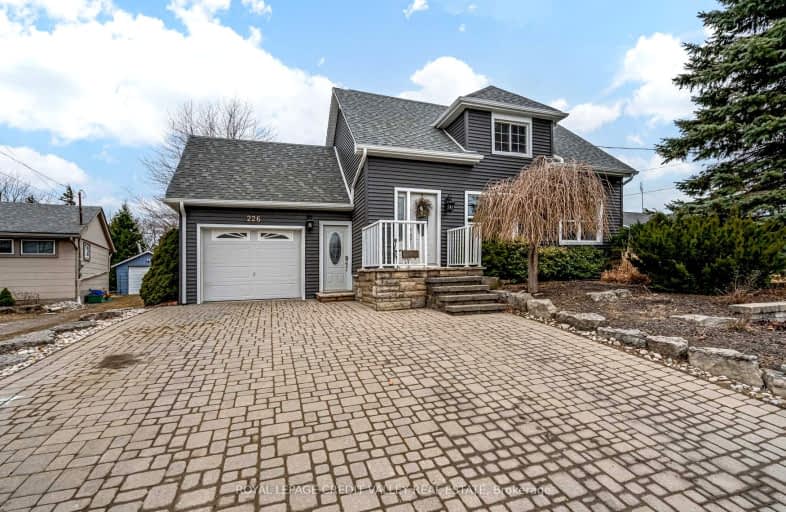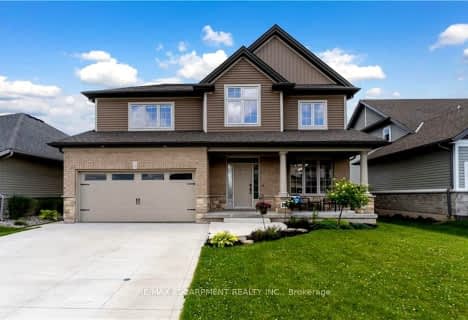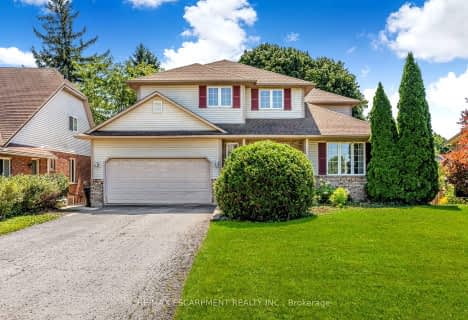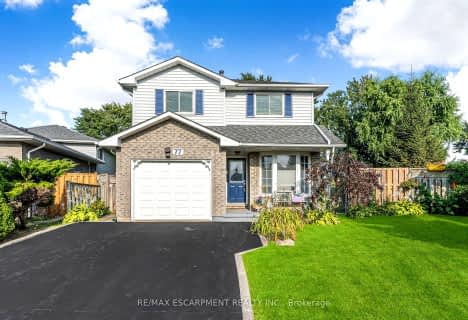Somewhat Walkable
- Some errands can be accomplished on foot.
Somewhat Bikeable
- Most errands require a car.

Park Public School
Elementary: PublicGainsborough Central Public School
Elementary: PublicSt John Catholic Elementary School
Elementary: CatholicSt Martin Catholic Elementary School
Elementary: CatholicCollege Street Public School
Elementary: PublicSt Mark Catholic Elementary School
Elementary: CatholicSouth Lincoln High School
Secondary: PublicDunnville Secondary School
Secondary: PublicBeamsville District Secondary School
Secondary: PublicGrimsby Secondary School
Secondary: PublicOrchard Park Secondary School
Secondary: PublicBlessed Trinity Catholic Secondary School
Secondary: Catholic-
Sophie car ride
Beamsville ON 8.58km -
Cave Springs Conservation Area
3949 Cave Springs Rd, Beamsville ON 10.08km -
Old Bridge Park
1893 Canborough Rd (Wellandport Rd.), West Lincoln ON L0R 2J0 11.1km
-
CIBC
5001 Greenlane Rd, Beamsville ON L3J 1M7 10.81km -
TD Canada Trust ATM
20 Main St E, Grimsby ON L3M 1M9 11km -
CIBC
12 Ontario St, Grimsby ON L3M 3G9 11.11km
- 4 bath
- 4 bed
- 2500 sqft
114 Colver Street West, West Lincoln, Ontario • L0R 2A0 • West Lincoln










