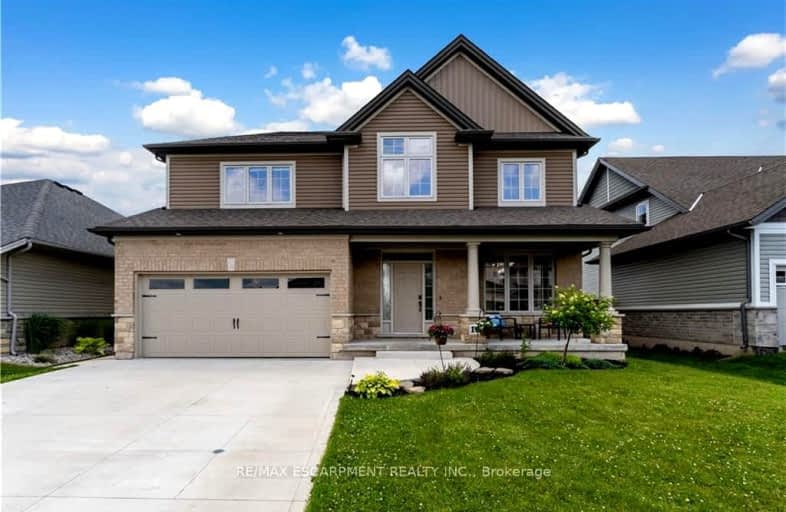Car-Dependent
- Almost all errands require a car.
11
/100
Somewhat Bikeable
- Most errands require a car.
35
/100

Park Public School
Elementary: Public
10.45 km
Caistor Central Public School
Elementary: Public
7.96 km
Gainsborough Central Public School
Elementary: Public
7.43 km
Nelles Public School
Elementary: Public
10.53 km
St Martin Catholic Elementary School
Elementary: Catholic
0.85 km
College Street Public School
Elementary: Public
1.25 km
South Lincoln High School
Secondary: Public
0.71 km
Dunnville Secondary School
Secondary: Public
21.70 km
Beamsville District Secondary School
Secondary: Public
10.68 km
Grimsby Secondary School
Secondary: Public
11.25 km
Orchard Park Secondary School
Secondary: Public
18.59 km
Blessed Trinity Catholic Secondary School
Secondary: Catholic
11.67 km
-
Grimsby Beach Park
Beamsville ON 11.22km -
Grimsby Off-Leash Dog Park
Grimsby ON 11.47km -
Nelles Beach Park
Grimsby ON 11.71km
-
CIBC
12 Ontario St, Grimsby ON L3M 3G9 11.1km -
Localcoin Bitcoin ATM - Hasty Market
297 Lake St, Grimsby ON L3M 4M8 11.39km -
CIBC
5869 Hwy 7, Woodbridge ON P0P 1M0 16.9km



