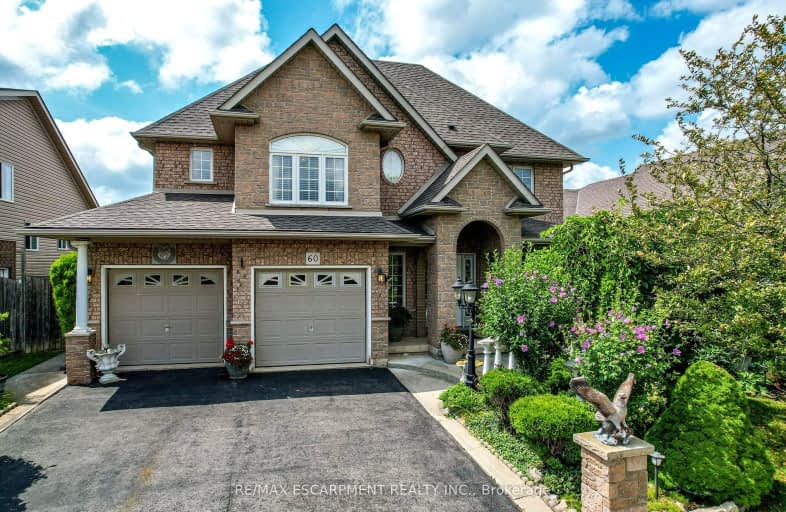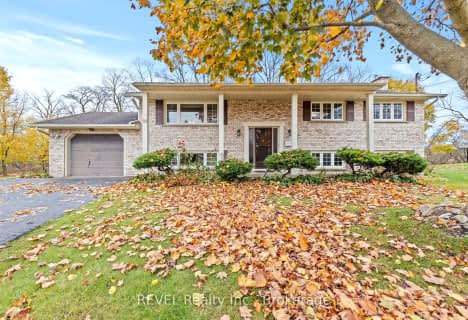Car-Dependent
- Most errands require a car.
Somewhat Bikeable
- Most errands require a car.

Park Public School
Elementary: PublicGainsborough Central Public School
Elementary: PublicNelles Public School
Elementary: PublicSt John Catholic Elementary School
Elementary: CatholicSt Martin Catholic Elementary School
Elementary: CatholicCollege Street Public School
Elementary: PublicSouth Lincoln High School
Secondary: PublicDunnville Secondary School
Secondary: PublicBeamsville District Secondary School
Secondary: PublicGrimsby Secondary School
Secondary: PublicOrchard Park Secondary School
Secondary: PublicBlessed Trinity Catholic Secondary School
Secondary: Catholic-
Beamsville Fairgrounds
Lincoln ON 10.5km -
Coronation Park
Grimsby ON 11.19km -
Bal harbour Park
Beamsville ON 11.48km
-
Kupina Mortgage Team
42 Ontario St, Grimsby ON L3M 3H1 11.22km -
TD Bank Financial Group
4610 Ontario St, Beamsville ON L3J 1M6 11.58km -
TD Bank Financial Group
2285 Rymal Rd E (Hwy 20), Stoney Creek ON L8J 2V8 20.09km
- 4 bath
- 4 bed
- 2500 sqft
114 Colver Street West, West Lincoln, Ontario • L0R 2A0 • West Lincoln
- 2 bath
- 3 bed
- 1100 sqft
33 Ellis Street, West Lincoln, Ontario • L0R 2A0 • 057 - Smithville





