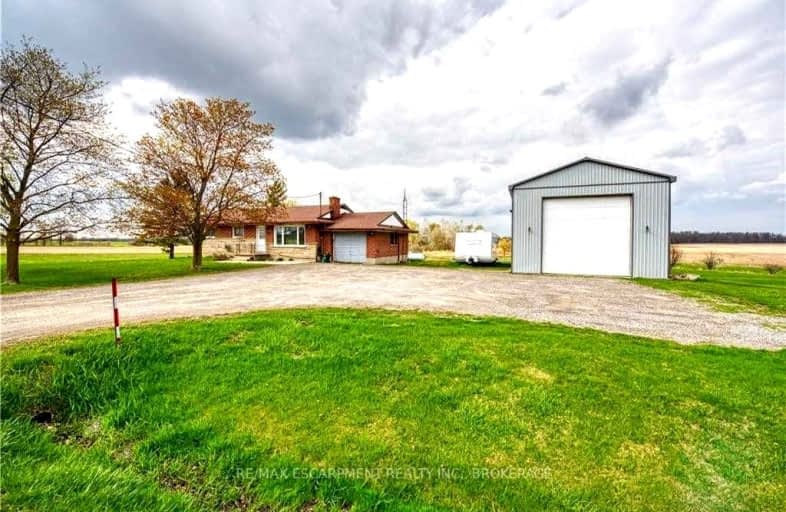Car-Dependent
- Almost all errands require a car.
0
/100
Somewhat Bikeable
- Most errands require a car.
27
/100

Caistor Central Public School
Elementary: Public
6.34 km
Gainsborough Central Public School
Elementary: Public
8.33 km
St Joseph Catholic Elementary School
Elementary: Catholic
11.37 km
Nelles Public School
Elementary: Public
11.02 km
St Martin Catholic Elementary School
Elementary: Catholic
2.37 km
College Street Public School
Elementary: Public
2.84 km
South Lincoln High School
Secondary: Public
2.33 km
Dunnville Secondary School
Secondary: Public
21.04 km
Beamsville District Secondary School
Secondary: Public
11.97 km
Grimsby Secondary School
Secondary: Public
11.52 km
Orchard Park Secondary School
Secondary: Public
17.80 km
Blessed Trinity Catholic Secondary School
Secondary: Catholic
11.83 km
-
Sherwood Hills Park
Main St (Baker), Grimsby ON 10.97km -
Coronation Park
Grimsby ON 11.56km -
Grimsby Skate Park
Grimsby ON 11.92km
-
CIBC
27 Main St W, Grimsby ON L3M 1R3 11.47km -
CIBC
262 Main St W, Grimsby ON 11.45km -
Caisses Desjardins - Centre Financier Aux Entreprises Desjardins
12 Ontario St, Grimsby ON L3M 3G9 11.49km




