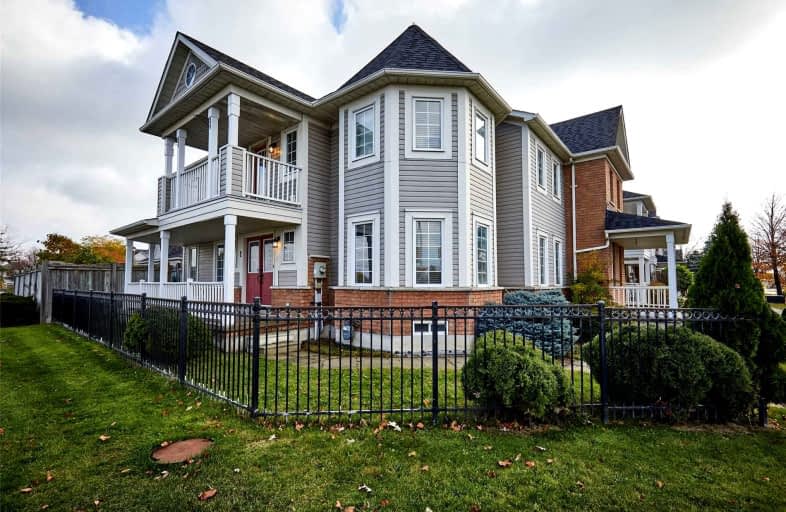
Earl A Fairman Public School
Elementary: Public
2.77 km
St John the Evangelist Catholic School
Elementary: Catholic
2.24 km
St Marguerite d'Youville Catholic School
Elementary: Catholic
1.44 km
West Lynde Public School
Elementary: Public
1.56 km
Sir William Stephenson Public School
Elementary: Public
1.73 km
Whitby Shores P.S. Public School
Elementary: Public
0.39 km
ÉSC Saint-Charles-Garnier
Secondary: Catholic
6.59 km
Henry Street High School
Secondary: Public
1.59 km
All Saints Catholic Secondary School
Secondary: Catholic
4.24 km
Anderson Collegiate and Vocational Institute
Secondary: Public
3.76 km
Father Leo J Austin Catholic Secondary School
Secondary: Catholic
5.98 km
Donald A Wilson Secondary School
Secondary: Public
4.03 km





