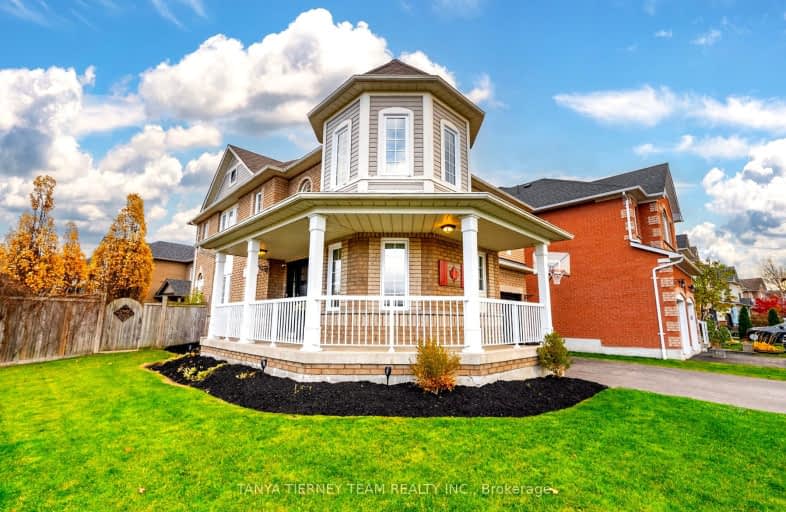Somewhat Walkable
- Some errands can be accomplished on foot.
Some Transit
- Most errands require a car.
Bikeable
- Some errands can be accomplished on bike.

Earl A Fairman Public School
Elementary: PublicSt John the Evangelist Catholic School
Elementary: CatholicSt Marguerite d'Youville Catholic School
Elementary: CatholicWest Lynde Public School
Elementary: PublicSir William Stephenson Public School
Elementary: PublicWhitby Shores P.S. Public School
Elementary: PublicÉSC Saint-Charles-Garnier
Secondary: CatholicHenry Street High School
Secondary: PublicAll Saints Catholic Secondary School
Secondary: CatholicAnderson Collegiate and Vocational Institute
Secondary: PublicFather Leo J Austin Catholic Secondary School
Secondary: CatholicDonald A Wilson Secondary School
Secondary: Public-
The Royal Oak
617 Victoria Street W, Whitby, ON L1N 0E4 0.61km -
Town Pump House
269 Water Street, Whitby, ON L1N 0G5 1.57km -
Kelseys Original Roadhouse
195 Consumers Drive, Whitby, ON L1N 1C4 1.85km
-
Tim Horton's
609 Victoria Street W, Whitby, ON L1N 0E4 0.68km -
Tim Hortons
601 Victoria Street W, Whitby, ON L1N 0E4 0.68km -
Tim Hortons
1 Paisley Ct, Whitby, ON L1N 9L2 1.75km
-
GoodLife Fitness
75 Consumers Dr, Whitby, ON L1N 2C2 3.23km -
Crunch Fitness
1629 Victoria Street E, Whitby, ON L1N 9W4 3.72km -
Life Time
100 Beck Crescent, Ajax, ON L1Z 1C9 5.47km
-
Shoppers Drug Mart
910 Dundas Street W, Whitby, ON L1P 1P7 2.9km -
I.D.A. - Jerry's Drug Warehouse
223 Brock St N, Whitby, ON L1N 4N6 3.22km -
Shoppers Drug Mart
1801 Dundas Street E, Whitby, ON L1N 2L3 4.96km
-
Rotary Centennial Park
Whitby ON 2.14km -
Central Park
Michael Blvd, Whitby ON 2.12km -
Whitby Optimist Park
5.27km
-
TD Bank Financial Group
404 Dundas St W, Whitby ON L1N 2M7 2.85km -
Scotia Bank
309 Dundas St W, Whitby ON L1N 2M6 3.7km -
TD Canada Trust ATM
80 Thickson Rd N, Whitby ON L1N 3R1 4.21km
- 4 bath
- 4 bed
- 1500 sqft
109 Thickson Road South, Whitby, Ontario • L1N 2C7 • Blue Grass Meadows










