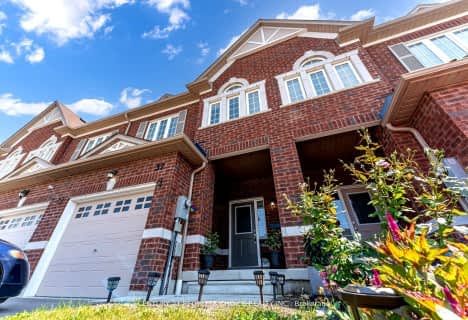
Earl A Fairman Public School
Elementary: Public
3.32 km
St John the Evangelist Catholic School
Elementary: Catholic
2.74 km
St Marguerite d'Youville Catholic School
Elementary: Catholic
1.97 km
West Lynde Public School
Elementary: Public
2.09 km
Sir William Stephenson Public School
Elementary: Public
2.32 km
Whitby Shores P.S. Public School
Elementary: Public
0.28 km
Henry Street High School
Secondary: Public
2.19 km
All Saints Catholic Secondary School
Secondary: Catholic
4.69 km
Anderson Collegiate and Vocational Institute
Secondary: Public
4.38 km
Father Leo J Austin Catholic Secondary School
Secondary: Catholic
6.57 km
Donald A Wilson Secondary School
Secondary: Public
4.48 km
Ajax High School
Secondary: Public
4.97 km











