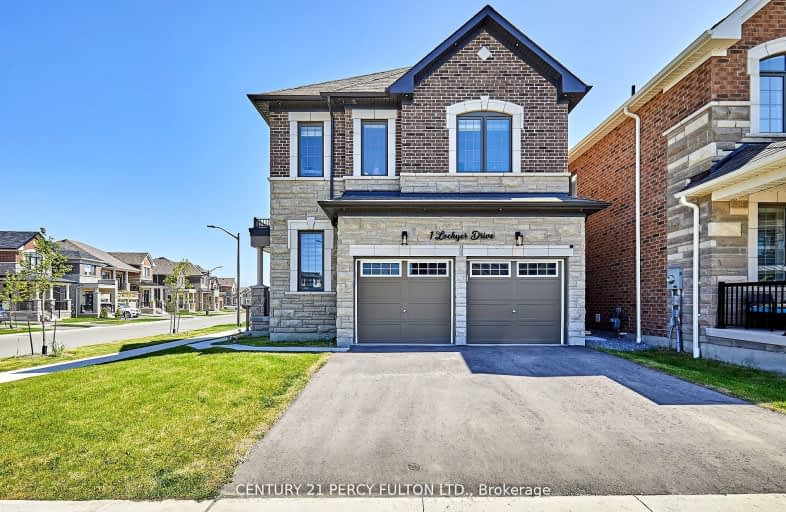Car-Dependent
- Almost all errands require a car.
1
/100
Some Transit
- Most errands require a car.
41
/100
Somewhat Bikeable
- Most errands require a car.
27
/100

All Saints Elementary Catholic School
Elementary: Catholic
1.69 km
St John the Evangelist Catholic School
Elementary: Catholic
1.76 km
Colonel J E Farewell Public School
Elementary: Public
0.61 km
St Luke the Evangelist Catholic School
Elementary: Catholic
2.37 km
Captain Michael VandenBos Public School
Elementary: Public
1.96 km
Williamsburg Public School
Elementary: Public
2.27 km
ÉSC Saint-Charles-Garnier
Secondary: Catholic
4.15 km
Archbishop Denis O'Connor Catholic High School
Secondary: Catholic
4.46 km
Henry Street High School
Secondary: Public
2.78 km
All Saints Catholic Secondary School
Secondary: Catholic
1.59 km
Father Leo J Austin Catholic Secondary School
Secondary: Catholic
4.46 km
Donald A Wilson Secondary School
Secondary: Public
1.46 km
-
Whitby Soccer Dome
Whitby ON 1.34km -
Country Lane Park
Whitby ON 2.43km -
Rotary Centennial Park
Whitby ON 3.3km
-
HSBC ATM
299 Kingston Rd E, Ajax ON L1Z 0K5 3.44km -
Scotiabank
601 Victoria St W (Whitby Shores Shoppjng Centre), Whitby ON L1N 0E4 3.66km -
CIBC Cash Dispenser
2 Salem Rd S, Ajax ON L1S 7T7 3.88km














