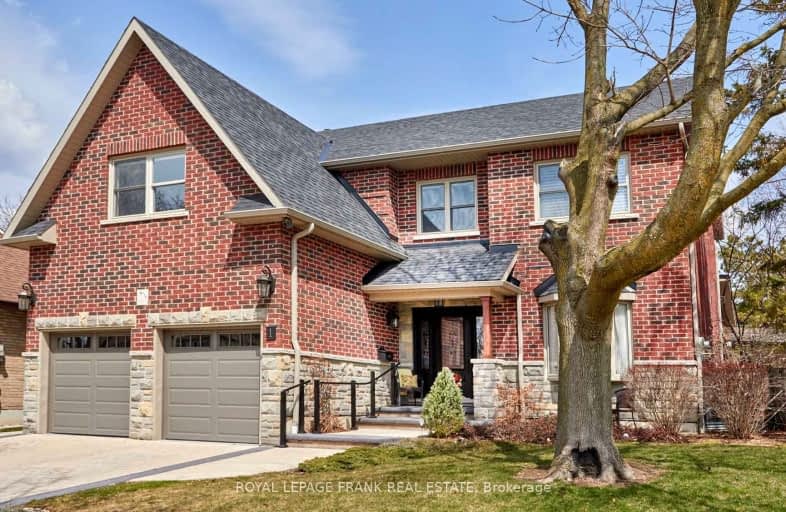Car-Dependent
- Most errands require a car.
27
/100
Some Transit
- Most errands require a car.
44
/100
Somewhat Bikeable
- Most errands require a car.
47
/100

St Theresa Catholic School
Elementary: Catholic
0.58 km
ÉÉC Jean-Paul II
Elementary: Catholic
1.41 km
C E Broughton Public School
Elementary: Public
0.44 km
Glen Dhu Public School
Elementary: Public
1.72 km
Pringle Creek Public School
Elementary: Public
0.35 km
Julie Payette
Elementary: Public
0.84 km
Father Donald MacLellan Catholic Sec Sch Catholic School
Secondary: Catholic
3.39 km
Henry Street High School
Secondary: Public
2.40 km
Anderson Collegiate and Vocational Institute
Secondary: Public
0.35 km
Father Leo J Austin Catholic Secondary School
Secondary: Catholic
2.55 km
Donald A Wilson Secondary School
Secondary: Public
3.05 km
Sinclair Secondary School
Secondary: Public
3.43 km
-
Fallingbrook Park
1.59km -
Willow Park
50 Willow Park Dr, Whitby ON 1.87km -
Vanier Park
Vanier St, Whitby ON 2.01km
-
TD Bank Financial Group
80 Thickson Rd N (Nichol Ave), Whitby ON L1N 3R1 1.35km -
RBC Royal Bank
714 Rossland Rd E (Garden), Whitby ON L1N 9L3 1.47km -
BMO Bank of Montreal
4111 Thickson Rd N, Whitby ON L1R 2X3 1.52km




