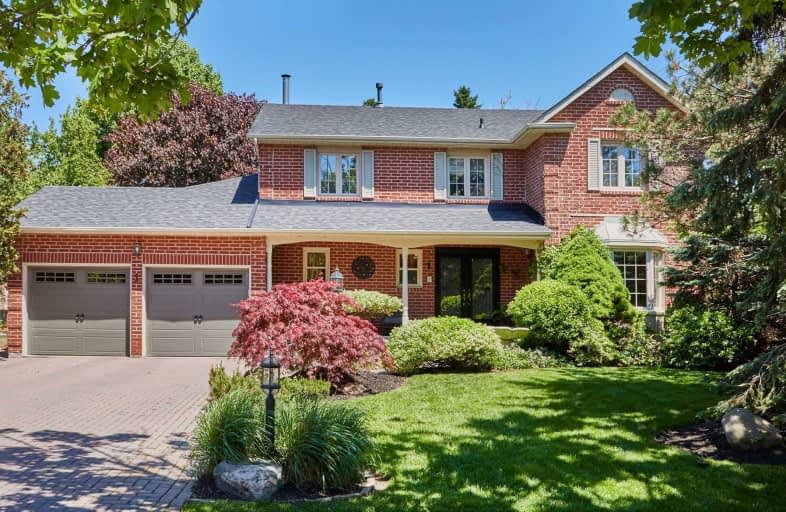Sold on Jun 10, 2020
Note: Property is not currently for sale or for rent.

-
Type: Detached
-
Style: 2-Storey
-
Size: 3000 sqft
-
Lot Size: 57.81 x 0 Feet
-
Age: No Data
-
Taxes: $8,468 per year
-
Days on Site: 6 Days
-
Added: Jun 04, 2020 (6 days on market)
-
Updated:
-
Last Checked: 3 months ago
-
MLS®#: E4780515
-
Listed By: Royal lepage frank real estate, brokerage
Main Floor Nanny/In-Law Or Rental Suite! This Elegant Home Is Located In The Somerset Estates Area In Nw Whitby. With Approx. 3500 Sf. This Lovely Home Is Finished From Top To Bottom. Bright Nanny/In-Law Suite W/Beautiful Vaulted Ceilings. Immaculate Throughout Including Exquisite Kitchen Leading To Backyard Oasis W/Pool & Waterfall, Master Bedroom W/Brand New Ensuite, New Windows, Main Floor Office, Finished Basement W/Gym & Media Area.
Extras
Great Value For This Fine, Ideal Home For Extended Family. Include: 2 Fridges, 1 Stove, Cook Top On Main With Wall Oven, B/I Dishwasher, B/I Microwave, Washer, Dryer. Hwt Is Rental. 24 Hours Irrevocable. No Previews
Property Details
Facts for 1 Whitburn Street, Whitby
Status
Days on Market: 6
Last Status: Sold
Sold Date: Jun 10, 2020
Closed Date: Aug 04, 2020
Expiry Date: Aug 05, 2020
Sold Price: $1,095,000
Unavailable Date: Jun 10, 2020
Input Date: Jun 04, 2020
Prior LSC: Sold
Property
Status: Sale
Property Type: Detached
Style: 2-Storey
Size (sq ft): 3000
Area: Whitby
Community: Williamsburg
Availability Date: 60-90 Days/Tba
Inside
Bedrooms: 5
Bathrooms: 5
Kitchens: 2
Rooms: 12
Den/Family Room: Yes
Air Conditioning: Central Air
Fireplace: Yes
Laundry Level: Main
Washrooms: 5
Building
Basement: Finished
Heat Type: Forced Air
Heat Source: Gas
Exterior: Brick
Water Supply: Municipal
Special Designation: Unknown
Parking
Driveway: Pvt Double
Garage Spaces: 2
Garage Type: Attached
Covered Parking Spaces: 4
Total Parking Spaces: 6
Fees
Tax Year: 2019
Tax Legal Description: Pcl 107-1 Sec 40M1319; Lt 107 Pl 40M1319 ; Whitby
Taxes: $8,468
Highlights
Feature: Fenced Yard
Land
Cross Street: Whitburn St & Rossla
Municipality District: Whitby
Fronting On: East
Pool: Inground
Sewer: Sewers
Lot Frontage: 57.81 Feet
Acres: < .50
Zoning: Residential
Additional Media
- Virtual Tour: https://www.youtube.com/watch?v=_VORkHVtg20&feature=youtu.be
Rooms
Room details for 1 Whitburn Street, Whitby
| Type | Dimensions | Description |
|---|---|---|
| Living Main | 3.39 x 5.28 | Hardwood Floor |
| Dining Main | 3.55 x 3.94 | Hardwood Floor |
| Kitchen Main | 3.74 x 3.78 | |
| Breakfast Main | 4.27 x 4.51 | |
| Family Main | 3.54 x 5.30 | Fireplace |
| Office Main | 3.39 x 3.55 | |
| Living Main | 4.15 x 5.67 | |
| Br Main | 3.80 x 3.95 | Semi Ensuite |
| Master 2nd | 5.34 x 7.40 | 7 Pc Ensuite |
| 2nd Br 2nd | 3.54 x 5.35 | |
| 3rd Br 2nd | 3.39 x 4.59 | |
| 4th Br 2nd | 3.15 x 3.37 |

| XXXXXXXX | XXX XX, XXXX |
XXXX XXX XXXX |
$X,XXX,XXX |
| XXX XX, XXXX |
XXXXXX XXX XXXX |
$X,XXX,XXX | |
| XXXXXXXX | XXX XX, XXXX |
XXXXXXX XXX XXXX |
|
| XXX XX, XXXX |
XXXXXX XXX XXXX |
$X,XXX,XXX |
| XXXXXXXX XXXX | XXX XX, XXXX | $1,095,000 XXX XXXX |
| XXXXXXXX XXXXXX | XXX XX, XXXX | $1,099,000 XXX XXXX |
| XXXXXXXX XXXXXXX | XXX XX, XXXX | XXX XXXX |
| XXXXXXXX XXXXXX | XXX XX, XXXX | $1,099,000 XXX XXXX |

All Saints Elementary Catholic School
Elementary: CatholicEarl A Fairman Public School
Elementary: PublicSt Matthew the Evangelist Catholic School
Elementary: CatholicSt Luke the Evangelist Catholic School
Elementary: CatholicJack Miner Public School
Elementary: PublicCaptain Michael VandenBos Public School
Elementary: PublicÉSC Saint-Charles-Garnier
Secondary: CatholicHenry Street High School
Secondary: PublicAll Saints Catholic Secondary School
Secondary: CatholicFather Leo J Austin Catholic Secondary School
Secondary: CatholicDonald A Wilson Secondary School
Secondary: PublicSinclair Secondary School
Secondary: Public- — bath
- — bed
- — sqft
Lot 13 Robert Attersley Drive Drive East, Whitby, Ontario • L1R 0B6 • Taunton North


