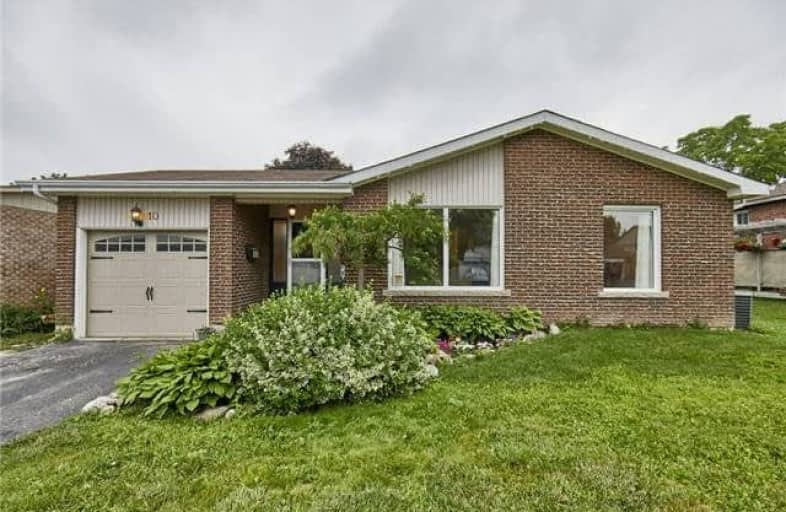
Earl A Fairman Public School
Elementary: Public
1.56 km
St John the Evangelist Catholic School
Elementary: Catholic
0.98 km
St Marguerite d'Youville Catholic School
Elementary: Catholic
0.25 km
West Lynde Public School
Elementary: Public
0.35 km
Sir William Stephenson Public School
Elementary: Public
1.65 km
Whitby Shores P.S. Public School
Elementary: Public
1.63 km
ÉSC Saint-Charles-Garnier
Secondary: Catholic
5.34 km
Henry Street High School
Secondary: Public
0.80 km
All Saints Catholic Secondary School
Secondary: Catholic
2.96 km
Anderson Collegiate and Vocational Institute
Secondary: Public
3.07 km
Father Leo J Austin Catholic Secondary School
Secondary: Catholic
4.86 km
Donald A Wilson Secondary School
Secondary: Public
2.76 km



