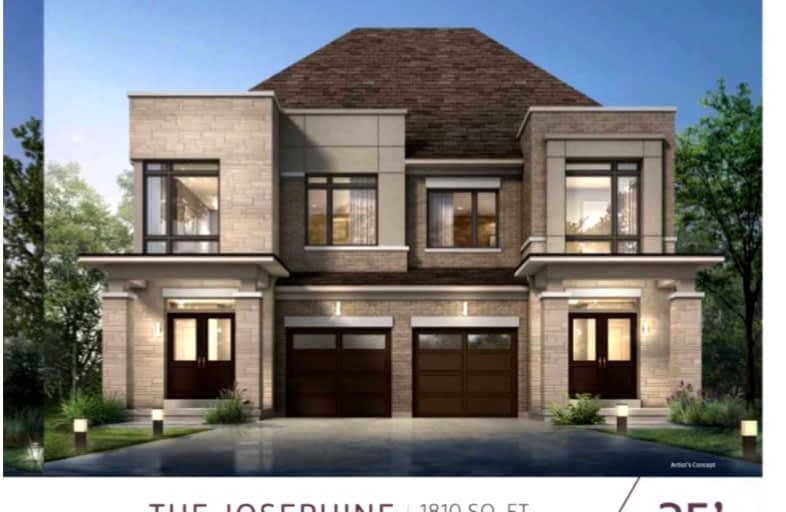
All Saints Elementary Catholic School
Elementary: Catholic
1.05 km
Colonel J E Farewell Public School
Elementary: Public
1.35 km
St Luke the Evangelist Catholic School
Elementary: Catholic
0.98 km
Jack Miner Public School
Elementary: Public
1.79 km
Captain Michael VandenBos Public School
Elementary: Public
0.73 km
Williamsburg Public School
Elementary: Public
0.69 km
ÉSC Saint-Charles-Garnier
Secondary: Catholic
2.78 km
Henry Street High School
Secondary: Public
3.80 km
All Saints Catholic Secondary School
Secondary: Catholic
1.00 km
Father Leo J Austin Catholic Secondary School
Secondary: Catholic
3.57 km
Donald A Wilson Secondary School
Secondary: Public
1.11 km
Sinclair Secondary School
Secondary: Public
3.93 km












