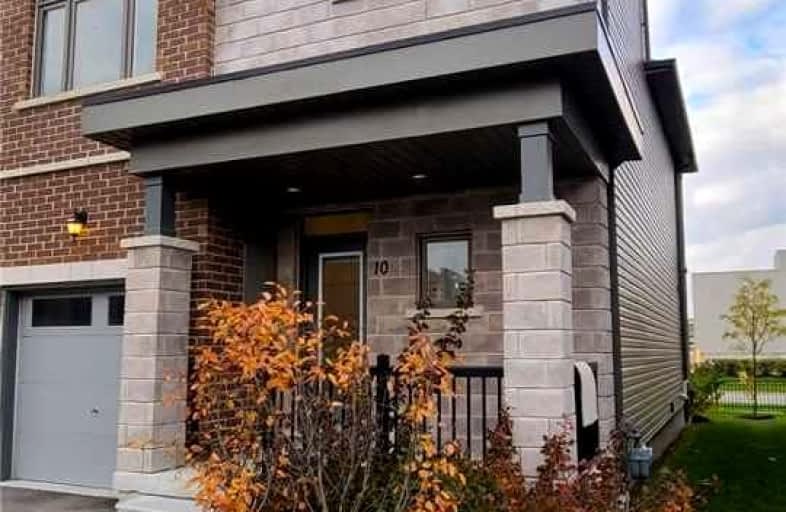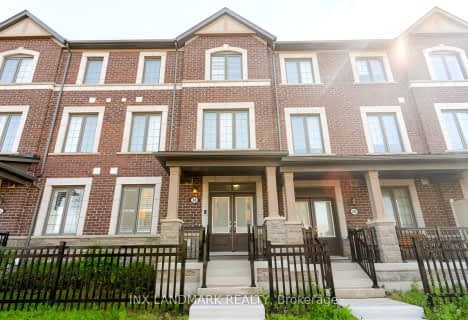
Earl A Fairman Public School
Elementary: Public
2.93 km
St John the Evangelist Catholic School
Elementary: Catholic
2.45 km
St Marguerite d'Youville Catholic School
Elementary: Catholic
1.64 km
West Lynde Public School
Elementary: Public
1.76 km
Sir William Stephenson Public School
Elementary: Public
1.58 km
Whitby Shores P.S. Public School
Elementary: Public
0.50 km
ÉSC Saint-Charles-Garnier
Secondary: Catholic
6.74 km
Henry Street High School
Secondary: Public
1.66 km
All Saints Catholic Secondary School
Secondary: Catholic
4.46 km
Anderson Collegiate and Vocational Institute
Secondary: Public
3.69 km
Father Leo J Austin Catholic Secondary School
Secondary: Catholic
6.05 km
Donald A Wilson Secondary School
Secondary: Public
4.26 km









