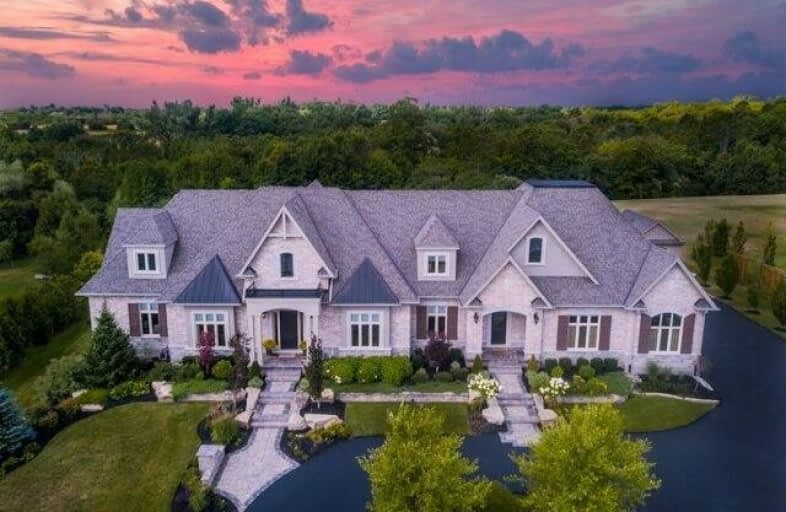Sold on Oct 23, 2019
Note: Property is not currently for sale or for rent.

-
Type: Detached
-
Style: Bungaloft
-
Size: 5000 sqft
-
Lot Size: 173.77 x 373.79 Feet
-
Age: 0-5 years
-
Taxes: $22,486 per year
-
Days on Site: 47 Days
-
Added: Oct 23, 2019 (1 month on market)
-
Updated:
-
Last Checked: 2 months ago
-
MLS®#: E4568596
-
Listed By: Keller williams energy real estate, brokerage
Magnificent Custom Build By Storybook Homes W/ The Highest Level Of Finish Throughout. This Executive Home Boasts 9000 Sqft Of Finished Living Space Situated In The Exclusive Enclave Of Brawley Estates On A 1.51 Acre Ravine Lot Accented By Creatively Landscaped Gardens, 25 Foot Lanai W/ Retractable Screens. Featuring An Exquisite Gourmet Kitchen Built For Entertaining W/12 Foot Island, 6 Burner Wolf Cook Top W/ Grill, Steam Oven, Sub Zero Fridge & Freezer,
Extras
W/In Pantry, Servery. Architecturally Designed Theater Room, Finished W/O Bsmt W/Heated Flrs, Wet Bar, Games Rm. 10Ft Ceilings On Main, Handscraped Hrwd Flrs, Custom Cabinetry, Plaster Crown Moulding Thru-Out. Must Be Seen To Be Appreciated
Property Details
Facts for 10 Monterey Court, Whitby
Status
Days on Market: 47
Last Status: Sold
Sold Date: Oct 23, 2019
Closed Date: Dec 16, 2019
Expiry Date: Dec 10, 2019
Sold Price: $3,000,000
Unavailable Date: Oct 23, 2019
Input Date: Sep 06, 2019
Property
Status: Sale
Property Type: Detached
Style: Bungaloft
Size (sq ft): 5000
Age: 0-5
Area: Whitby
Community: Brooklin
Availability Date: Tbd
Inside
Bedrooms: 5
Bedrooms Plus: 1
Bathrooms: 6
Kitchens: 1
Rooms: 10
Den/Family Room: Yes
Air Conditioning: Central Air
Fireplace: Yes
Laundry Level: Main
Central Vacuum: Y
Washrooms: 6
Utilities
Electricity: Yes
Gas: Available
Cable: Available
Telephone: Available
Building
Basement: Fin W/O
Heat Type: Forced Air
Heat Source: Gas
Exterior: Brick
Exterior: Stone
Elevator: N
UFFI: No
Water Supply Type: Drilled Well
Water Supply: Well
Special Designation: Unknown
Other Structures: Drive Shed
Parking
Driveway: Circular
Garage Spaces: 5
Garage Type: Attached
Covered Parking Spaces: 20
Total Parking Spaces: 24
Fees
Tax Year: 2019
Tax Legal Description: Plan 40M2398 Lot 15 Subject To Easement ***
Taxes: $22,486
Highlights
Feature: Grnbelt/Cons
Feature: River/Stream
Feature: School Bus Route
Feature: Wooded/Treed
Land
Cross Street: Duffs /Brawley
Municipality District: Whitby
Fronting On: West
Pool: None
Sewer: Septic
Lot Depth: 373.79 Feet
Lot Frontage: 173.77 Feet
Acres: .50-1.99
Waterfront: None
Additional Media
- Virtual Tour: https://vimeo.com/355238160
Rooms
Room details for 10 Monterey Court, Whitby
| Type | Dimensions | Description |
|---|---|---|
| Great Rm Main | 6.95 x 5.52 | Gas Fireplace, B/I Shelves, Hardwood Floor |
| Dining Main | 5.30 x 4.57 | French Doors, Hardwood Floor, Pot Lights |
| Kitchen Main | 8.23 x 7.04 | W/O To Porch, Centre Island, Pantry |
| Office Main | 3.65 x 4.57 | Crown Moulding, B/I Closet, Window |
| Master Main | 5.82 x 4.88 | Gas Fireplace, 5 Pc Ensuite, W/I Closet |
| 2nd Br Main | 4.45 x 3.96 | Broadloom, Large Window, W/I Closet |
| 3rd Br 2nd | 3.87 x 4.94 | Hardwood Floor, W/I Closet, 3 Pc Ensuite |
| 4th Br 2nd | 4.32 x 4.30 | Hardwood Floor, W/I Closet, B/I Shelves |
| 5th Br 2nd | 4.32 x 4.30 | Hardwood Floor, W/I Closet, B/I Shelves |
| Media/Ent Bsmt | 7.92 x 6.40 | Built-In Speakers, Wall Sconce Lighting, Pot Lights |
| Rec Bsmt | 7.92 x 8.84 | Walk-Out, 2 Way Fireplace, Heated Floor |
| Games Bsmt | 5.67 x 7.62 | Wet Bar, B/I Dishwasher, Heated Floor |

| XXXXXXXX | XXX XX, XXXX |
XXXX XXX XXXX |
$X,XXX,XXX |
| XXX XX, XXXX |
XXXXXX XXX XXXX |
$X,XXX,XXX |
| XXXXXXXX XXXX | XXX XX, XXXX | $3,000,000 XXX XXXX |
| XXXXXXXX XXXXXX | XXX XX, XXXX | $3,200,000 XXX XXXX |

St Leo Catholic School
Elementary: CatholicMeadowcrest Public School
Elementary: PublicSt Bridget Catholic School
Elementary: CatholicWinchester Public School
Elementary: PublicBrooklin Village Public School
Elementary: PublicChris Hadfield P.S. (Elementary)
Elementary: PublicÉSC Saint-Charles-Garnier
Secondary: CatholicBrooklin High School
Secondary: PublicAll Saints Catholic Secondary School
Secondary: CatholicFather Leo J Austin Catholic Secondary School
Secondary: CatholicDonald A Wilson Secondary School
Secondary: PublicSinclair Secondary School
Secondary: Public
