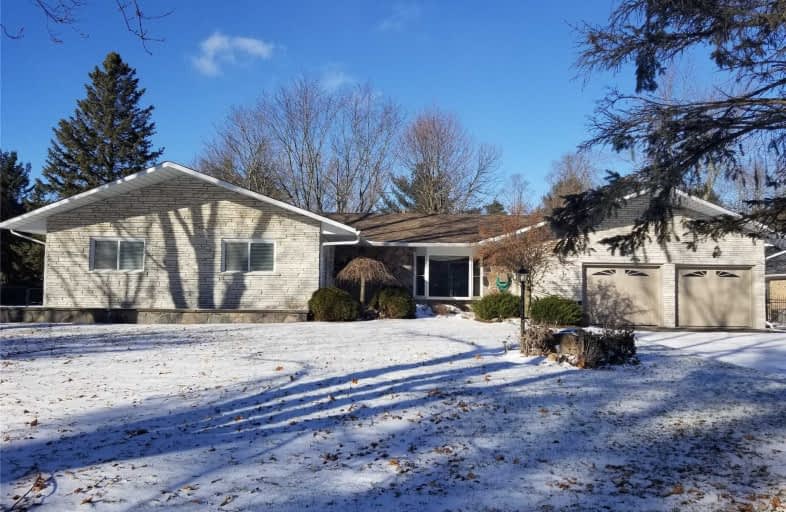Note: Property is not currently for sale or for rent.

-
Type: Rural Resid
-
Style: Bungalow
-
Lease Term: 1 Year
-
Possession: Immed/Tba
-
All Inclusive: N
-
Lot Size: 125 x 278.63 Feet
-
Age: No Data
-
Days on Site: 2 Days
-
Added: Sep 07, 2019 (2 days on market)
-
Updated:
-
Last Checked: 2 months ago
-
MLS®#: E4339029
-
Listed By: Re/max hallmark first group realty ltd., brokerage
Beautiful Large Bungalow On Huge Lot In Macedonian Village! Walking Distance Heberdowns Conservation. 16 Car Driveway + Oversize 2 Car Garage. 3+2 Brs, Enough Rooms To Covert 4+3 Brs. 2 Fam Rms, 2 Lrs, 3 Bathrms, Mins To 401, 412, 407 & Shopping.
Property Details
Facts for 10 Philips Road, Whitby
Status
Days on Market: 2
Last Status: Terminated
Sold Date: Jun 07, 2025
Closed Date: Nov 30, -0001
Expiry Date: May 31, 2019
Unavailable Date: Jan 18, 2019
Input Date: Jan 16, 2019
Prior LSC: Listing with no contract changes
Property
Status: Lease
Property Type: Rural Resid
Style: Bungalow
Area: Whitby
Community: Brooklin
Availability Date: Immed/Tba
Inside
Bedrooms: 3
Bedrooms Plus: 2
Bathrooms: 3
Kitchens: 1
Rooms: 7
Den/Family Room: Yes
Air Conditioning: Central Air
Fireplace: Yes
Laundry:
Washrooms: 3
Utilities
Utilities Included: N
Electricity: Yes
Gas: No
Cable: No
Telephone: Yes
Building
Basement: Finished
Heat Type: Forced Air
Heat Source: Oil
Exterior: Brick
Exterior: Stone
Private Entrance: Y
Water Supply: Well
Special Designation: Unknown
Parking
Driveway: Private
Parking Included: Yes
Garage Spaces: 2
Garage Type: Attached
Covered Parking Spaces: 14
Total Parking Spaces: 16
Fees
Cable Included: No
Central A/C Included: No
Common Elements Included: No
Heating Included: No
Hydro Included: No
Water Included: Yes
Land
Cross Street: Taunton Rd/Coronatio
Municipality District: Whitby
Fronting On: North
Pool: Indoor
Sewer: Septic
Lot Depth: 278.63 Feet
Lot Frontage: 125 Feet
Acres: < .50
Waterfront: None
Payment Frequency: Monthly
Rooms
Room details for 10 Philips Road, Whitby
| Type | Dimensions | Description |
|---|---|---|
| Dining Main | 3.66 x 5.26 | Bay Window, Laminate |
| Kitchen Main | 4.14 x 6.75 | Eat-In Kitchen, W/O To Deck, Laminate |
| Living Main | 3.64 x 6.00 | W/O To Deck, Broadloom |
| Family Main | 3.71 x 5.78 | Large Window, Broadloom |
| Master Main | 5.21 x 4.00 | Ensuite Bath, Broadloom |
| 2nd Br Main | 3.01 x 3.00 | |
| 3rd Br Main | 3.01 x 3.48 | |
| Family Bsmt | 3.71 x 6.00 | |
| 4th Br Bsmt | 3.77 x 4.17 | |
| 5th Br Bsmt | 2.99 x 4.33 | |
| Rec Bsmt | 5.00 x 6.00 | |
| Other Bsmt | 7.46 x 10.35 |
| XXXXXXXX | XXX XX, XXXX |
XXXXXXX XXX XXXX |
|
| XXX XX, XXXX |
XXXXXX XXX XXXX |
$X,XXX | |
| XXXXXXXX | XXX XX, XXXX |
XXXX XXX XXXX |
$XXX,XXX |
| XXX XX, XXXX |
XXXXXX XXX XXXX |
$XXX,XXX | |
| XXXXXXXX | XXX XX, XXXX |
XXXXXXX XXX XXXX |
|
| XXX XX, XXXX |
XXXXXX XXX XXXX |
$XXX,XXX | |
| XXXXXXXX | XXX XX, XXXX |
XXXXXXX XXX XXXX |
|
| XXX XX, XXXX |
XXXXXX XXX XXXX |
$XXX,XXX | |
| XXXXXXXX | XXX XX, XXXX |
XXXXXXX XXX XXXX |
|
| XXX XX, XXXX |
XXXXXX XXX XXXX |
$X,XXX,XXX |
| XXXXXXXX XXXXXXX | XXX XX, XXXX | XXX XXXX |
| XXXXXXXX XXXXXX | XXX XX, XXXX | $2,000 XXX XXXX |
| XXXXXXXX XXXX | XXX XX, XXXX | $880,000 XXX XXXX |
| XXXXXXXX XXXXXX | XXX XX, XXXX | $925,000 XXX XXXX |
| XXXXXXXX XXXXXXX | XXX XX, XXXX | XXX XXXX |
| XXXXXXXX XXXXXX | XXX XX, XXXX | $975,000 XXX XXXX |
| XXXXXXXX XXXXXXX | XXX XX, XXXX | XXX XXXX |
| XXXXXXXX XXXXXX | XXX XX, XXXX | $999,900 XXX XXXX |
| XXXXXXXX XXXXXXX | XXX XX, XXXX | XXX XXXX |
| XXXXXXXX XXXXXX | XXX XX, XXXX | $1,048,800 XXX XXXX |

Meadowcrest Public School
Elementary: PublicSt Bridget Catholic School
Elementary: CatholicRomeo Dallaire Public School
Elementary: PublicWilliamsburg Public School
Elementary: PublicRobert Munsch Public School
Elementary: PublicChris Hadfield P.S. (Elementary)
Elementary: PublicÉSC Saint-Charles-Garnier
Secondary: CatholicBrooklin High School
Secondary: PublicAll Saints Catholic Secondary School
Secondary: CatholicDonald A Wilson Secondary School
Secondary: PublicNotre Dame Catholic Secondary School
Secondary: CatholicSinclair Secondary School
Secondary: Public

