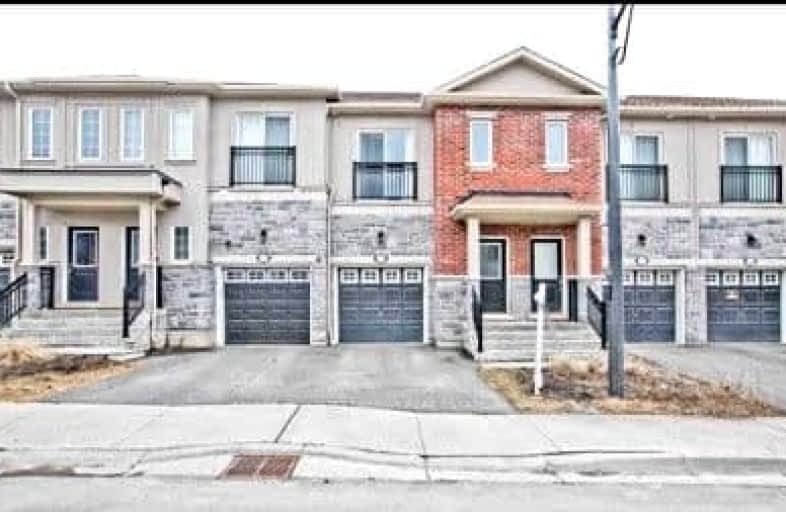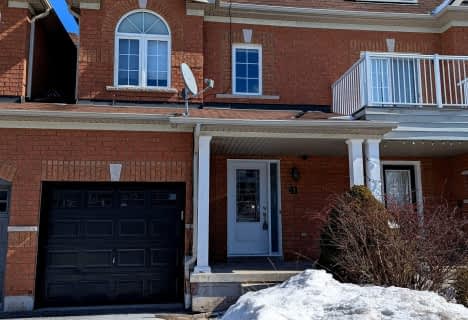Somewhat Walkable
- Some errands can be accomplished on foot.
58
/100
Some Transit
- Most errands require a car.
45
/100
Somewhat Bikeable
- Most errands require a car.
40
/100

St Theresa Catholic School
Elementary: Catholic
0.41 km
ÉÉC Jean-Paul II
Elementary: Catholic
0.76 km
C E Broughton Public School
Elementary: Public
0.21 km
Sir William Stephenson Public School
Elementary: Public
1.80 km
Pringle Creek Public School
Elementary: Public
0.97 km
Julie Payette
Elementary: Public
0.80 km
Father Donald MacLellan Catholic Sec Sch Catholic School
Secondary: Catholic
3.76 km
Henry Street High School
Secondary: Public
2.01 km
Anderson Collegiate and Vocational Institute
Secondary: Public
0.36 km
Father Leo J Austin Catholic Secondary School
Secondary: Catholic
3.20 km
Donald A Wilson Secondary School
Secondary: Public
3.30 km
Sinclair Secondary School
Secondary: Public
4.08 km
-
Boomers Play Place
111 Industrial Dr, Whitby ON L1N 5Z9 1.43km -
E. A. Fairman park
2.16km -
Central Park
Michael Blvd, Whitby ON 2.66km
-
BMO Bank of Montreal
1615 Dundas St E, Whitby ON L1N 2L1 1.16km -
Scotiabank
403 Brock St S, Whitby ON L1N 4K5 1.46km -
BDC - Banque de Développement du Canada
400 Dundas St W, Whitby ON L1N 2M7 1.72km









