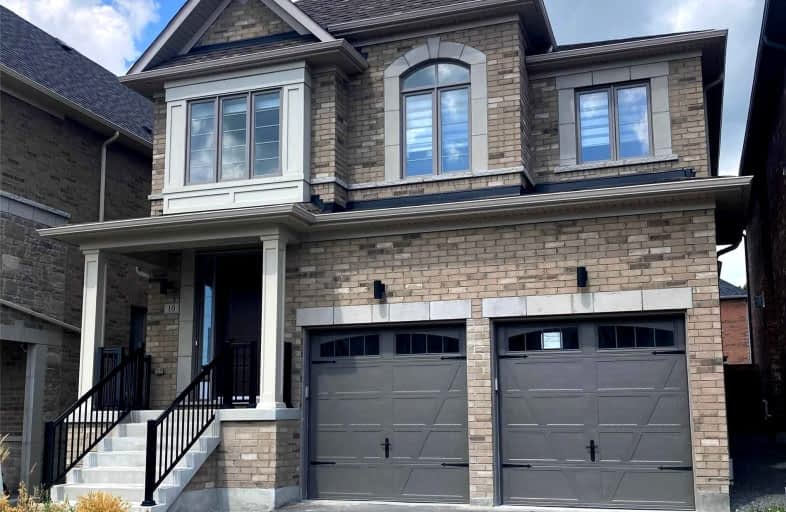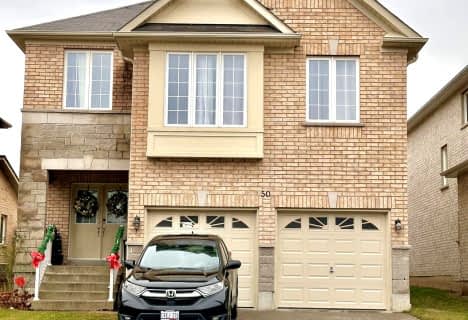Car-Dependent
- Almost all errands require a car.
Some Transit
- Most errands require a car.
Somewhat Bikeable
- Most errands require a car.

ÉIC Saint-Charles-Garnier
Elementary: CatholicSt Luke the Evangelist Catholic School
Elementary: CatholicJack Miner Public School
Elementary: PublicCaptain Michael VandenBos Public School
Elementary: PublicWilliamsburg Public School
Elementary: PublicRobert Munsch Public School
Elementary: PublicÉSC Saint-Charles-Garnier
Secondary: CatholicBrooklin High School
Secondary: PublicAll Saints Catholic Secondary School
Secondary: CatholicFather Leo J Austin Catholic Secondary School
Secondary: CatholicDonald A Wilson Secondary School
Secondary: PublicSinclair Secondary School
Secondary: Public-
Country Lane Park
Whitby ON 1.39km -
Whitby Soccer Dome
695 ROSSLAND Rd W, Whitby ON 2.79km -
Darren Park
75 Darren Ave, Whitby ON 3.4km
-
TD Bank Financial Group
3050 Garden St (at Rossland Rd), Whitby ON L1R 2G7 2.95km -
RBC Royal Bank
714 Rossland Rd E (Garden), Whitby ON L1N 9L3 3.27km -
TD Bank Financial Group
404 Dundas St W, Whitby ON L1N 2M7 4.68km
- 1 bath
- 2 bed
Bsmt-51 Walter Clifford Nesbitt Drive, Whitby, Ontario • L1P 0G9 • Rolling Acres














