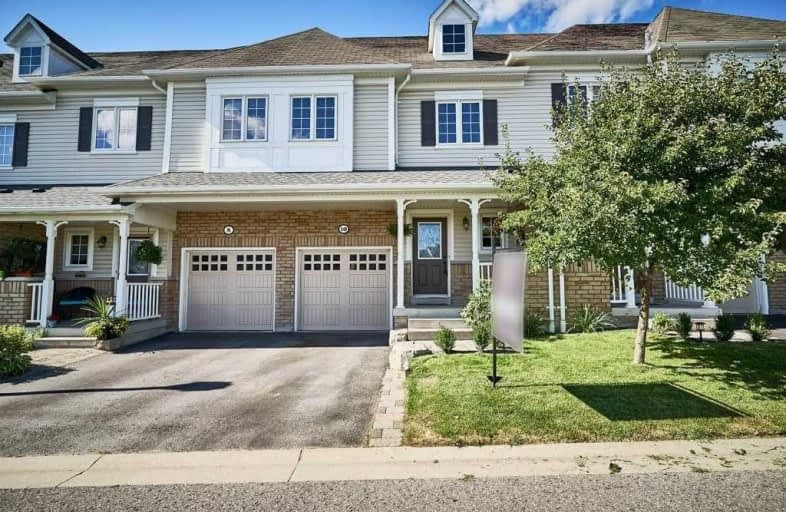Sold on Sep 08, 2020
Note: Property is not currently for sale or for rent.

-
Type: Condo Townhouse
-
Style: 3-Storey
-
Size: 1800 sqft
-
Pets: N
-
Age: 11-15 years
-
Taxes: $4,775 per year
-
Maintenance Fees: 224 /mo
-
Days on Site: 38 Days
-
Added: Aug 01, 2020 (1 month on market)
-
Updated:
-
Last Checked: 3 months ago
-
MLS®#: E4853615
-
Listed By: Royal lepage vision realty, brokerage
Wonderful Upkept 3 Storey Condo Townhome W/ Many Upgrades. Walking Distance To Schools, & Neighbourhood Conveniences. Three Bedrooms W 2.5 Bathrooms. Wainscotting Along Foyer & Hardwood Flooring On Main Floor. Living Room & Laundry Conveniently On Second Floor. All Counters Granite/Cultured Marble. Professionally Landscaped Backyard W/ Interlocking, Gardens, And Lightpost. Potl Fee Of $224/Month Covers Water & Snow Removal, Lawn Cut & Roof Care, Pets Allowed.
Extras
5 Appliances Included (Fridge, Stove, Dishwasher, Washer, Dryer). Open Concept Loft Master Bedroom With Sitting, Large W/I Closet, Ensuite And Skylight. All Elfs & Window Coverings Included. Gazebo W/ Roller Shade Included, As Well As Shed
Property Details
Facts for 10 Vallance Way, Whitby
Status
Days on Market: 38
Last Status: Sold
Sold Date: Sep 08, 2020
Closed Date: Oct 28, 2020
Expiry Date: Oct 14, 2020
Sold Price: $637,000
Unavailable Date: Sep 08, 2020
Input Date: Aug 01, 2020
Property
Status: Sale
Property Type: Condo Townhouse
Style: 3-Storey
Size (sq ft): 1800
Age: 11-15
Area: Whitby
Community: Brooklin
Availability Date: Tbd
Inside
Bedrooms: 3
Bathrooms: 3
Kitchens: 1
Rooms: 8
Den/Family Room: Yes
Patio Terrace: None
Unit Exposure: South
Air Conditioning: Central Air
Fireplace: No
Laundry Level: Upper
Central Vacuum: N
Ensuite Laundry: Yes
Washrooms: 3
Building
Stories: 2
Basement: Unfinished
Heat Type: Forced Air
Heat Source: Gas
Exterior: Vinyl Siding
Elevator: N
UFFI: No
Physically Handicapped-Equipped: N
Special Designation: Unknown
Retirement: N
Parking
Parking Included: Yes
Garage Type: Attached
Parking Designation: None
Parking Features: None
Covered Parking Spaces: 1
Total Parking Spaces: 2
Garage: 1
Locker
Locker: None
Fees
Tax Year: 2020
Taxes Included: No
Building Insurance Included: Yes
Cable Included: No
Central A/C Included: No
Common Elements Included: Yes
Heating Included: No
Hydro Included: No
Water Included: Yes
Taxes: $4,775
Highlights
Amenity: Bbqs Allowed
Amenity: Visitor Parking
Feature: Fenced Yard
Feature: Golf
Feature: Grnbelt/Conserv
Feature: Library
Feature: Park
Feature: School
Land
Cross Street: Baldwin St & Carnwit
Municipality District: Whitby
Condo
Condo Registry Office: DSCC
Condo Corp#: 222
Property Management: Larlyn Property Management
Additional Media
- Virtual Tour: https://youriguide.com/10_vallance_way_whitby_on/
Rooms
Room details for 10 Vallance Way, Whitby
| Type | Dimensions | Description |
|---|---|---|
| Dining Main | 17.00 x 10.90 | Combined W/Living, Hardwood Floor, Crown Moulding |
| Living Main | 17.00 x 10.90 | Combined W/Dining, Crown Moulding, Hardwood Floor |
| Kitchen Main | 10.80 x 9.00 | Hardwood Floor, Breakfast Bar, Granite Counter |
| Breakfast Main | 8.00 x 9.00 | Hardwood Floor, Sliding Doors |
| Family 2nd | 12.40 x 20.00 | O/Looks Park |
| 2nd Br 2nd | 12.00 x 9.80 | W/I Closet, O/Looks Backyard |
| 3rd Br 2nd | 12.00 x 9.80 | W/I Closet, O/Looks Backyard |
| Master 3rd | 14.30 x 13.90 | W/I Closet, 4 Pc Ensuite, O/Looks Backyard |
| XXXXXXXX | XXX XX, XXXX |
XXXX XXX XXXX |
$XXX,XXX |
| XXX XX, XXXX |
XXXXXX XXX XXXX |
$XXX,XXX |
| XXXXXXXX XXXX | XXX XX, XXXX | $637,000 XXX XXXX |
| XXXXXXXX XXXXXX | XXX XX, XXXX | $650,000 XXX XXXX |

St Leo Catholic School
Elementary: CatholicMeadowcrest Public School
Elementary: PublicSt John Paull II Catholic Elementary School
Elementary: CatholicWinchester Public School
Elementary: PublicBlair Ridge Public School
Elementary: PublicBrooklin Village Public School
Elementary: PublicÉSC Saint-Charles-Garnier
Secondary: CatholicBrooklin High School
Secondary: PublicAll Saints Catholic Secondary School
Secondary: CatholicFather Leo J Austin Catholic Secondary School
Secondary: CatholicDonald A Wilson Secondary School
Secondary: PublicSinclair Secondary School
Secondary: Public

