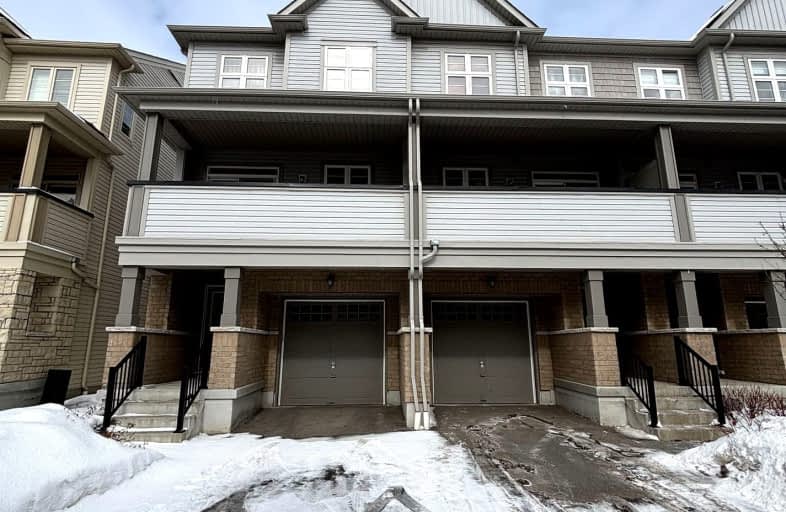Somewhat Walkable
- Some errands can be accomplished on foot.
55
/100
Some Transit
- Most errands require a car.
29
/100
Somewhat Bikeable
- Most errands require a car.
37
/100

St Leo Catholic School
Elementary: Catholic
0.63 km
Meadowcrest Public School
Elementary: Public
1.12 km
Winchester Public School
Elementary: Public
0.83 km
Blair Ridge Public School
Elementary: Public
1.40 km
Brooklin Village Public School
Elementary: Public
0.60 km
Chris Hadfield P.S. (Elementary)
Elementary: Public
1.10 km
ÉSC Saint-Charles-Garnier
Secondary: Catholic
5.44 km
Brooklin High School
Secondary: Public
0.41 km
All Saints Catholic Secondary School
Secondary: Catholic
7.99 km
Father Leo J Austin Catholic Secondary School
Secondary: Catholic
6.30 km
Donald A Wilson Secondary School
Secondary: Public
8.18 km
Sinclair Secondary School
Secondary: Public
5.42 km
-
Vipond Park
100 Vipond Rd, Whitby ON L1M 1K8 1.54km -
Country Lane Park
Whitby ON 6.99km -
Baycliffe Park
67 Baycliffe Dr, Whitby ON L1P 1W7 7.25km
-
RBC Royal Bank ATM
5899 Baldwin St S, Whitby ON L1M 0M1 1.73km -
Meridian Credit Union ATM
4061 Thickson Rd N, Whitby ON L1R 2X3 5.39km -
TD Canada Trust ATM
2061 Simcoe St N, Oshawa ON L1G 0C8 5.49km




