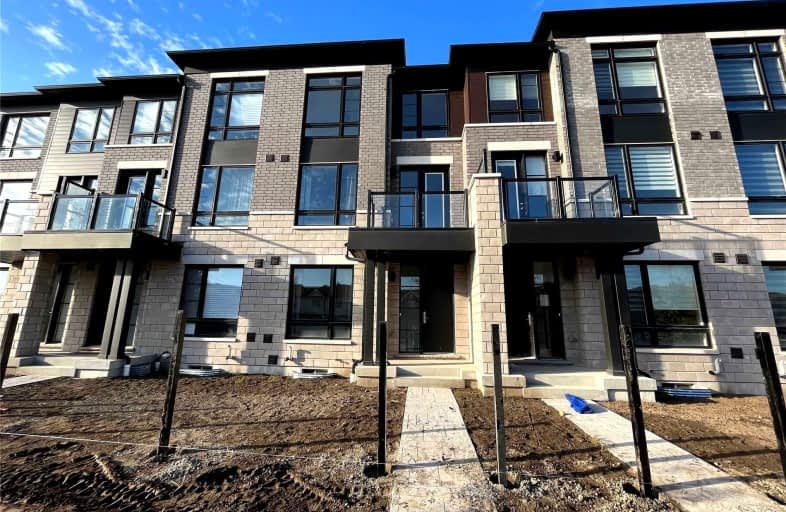Somewhat Walkable
- Some errands can be accomplished on foot.
Some Transit
- Most errands require a car.
Somewhat Bikeable
- Most errands require a car.

St Leo Catholic School
Elementary: CatholicMeadowcrest Public School
Elementary: PublicSt John Paull II Catholic Elementary School
Elementary: CatholicWinchester Public School
Elementary: PublicBlair Ridge Public School
Elementary: PublicBrooklin Village Public School
Elementary: PublicÉSC Saint-Charles-Garnier
Secondary: CatholicBrooklin High School
Secondary: PublicAll Saints Catholic Secondary School
Secondary: CatholicFather Leo J Austin Catholic Secondary School
Secondary: CatholicDonald A Wilson Secondary School
Secondary: PublicSinclair Secondary School
Secondary: Public-
Cachet Park
140 Cachet Blvd, Whitby ON 0.77km -
Cochrane Street Off Leash Dog Park
4.08km -
Country Lane Park
Whitby ON 7.35km
-
BMO Bank of Montreal
3 Baldwin St, Whitby ON L1M 1A2 2km -
TD Bank Financial Group
2061 Simcoe St N, Oshawa ON L1G 0C8 4.84km -
TD Bank Financial Group
920 Taunton Rd E, Whitby ON L1R 3L8 5.46km




