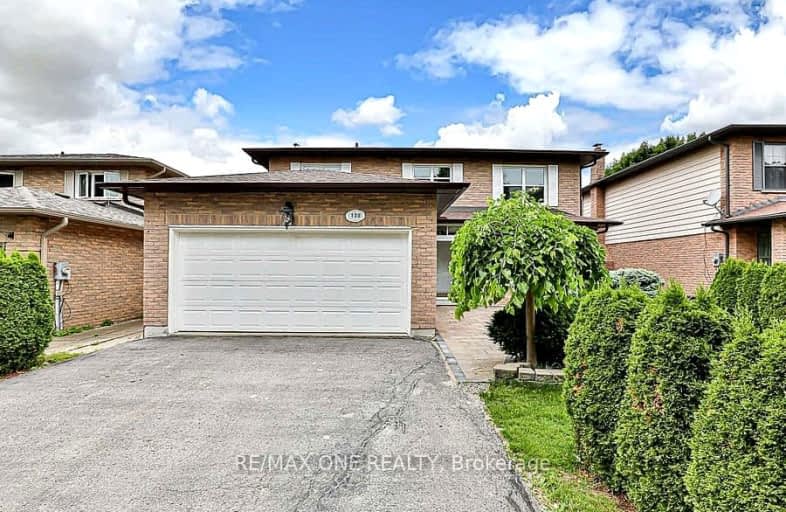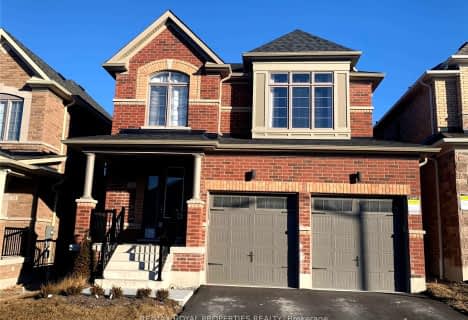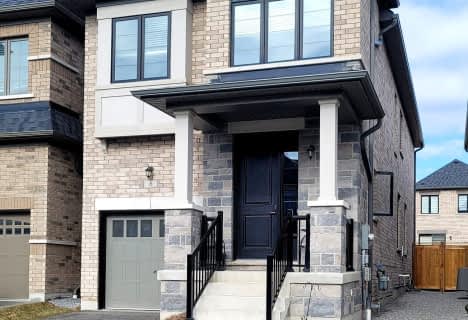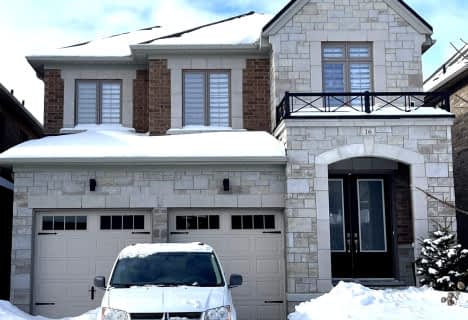Somewhat Walkable
- Some errands can be accomplished on foot.
55
/100
Some Transit
- Most errands require a car.
43
/100
Bikeable
- Some errands can be accomplished on bike.
62
/100

Earl A Fairman Public School
Elementary: Public
1.36 km
C E Broughton Public School
Elementary: Public
1.31 km
St Matthew the Evangelist Catholic School
Elementary: Catholic
1.66 km
Glen Dhu Public School
Elementary: Public
1.43 km
Pringle Creek Public School
Elementary: Public
0.83 km
Julie Payette
Elementary: Public
0.88 km
Henry Street High School
Secondary: Public
2.26 km
All Saints Catholic Secondary School
Secondary: Catholic
2.03 km
Anderson Collegiate and Vocational Institute
Secondary: Public
1.37 km
Father Leo J Austin Catholic Secondary School
Secondary: Catholic
2.14 km
Donald A Wilson Secondary School
Secondary: Public
1.97 km
Sinclair Secondary School
Secondary: Public
3.01 km
-
Whitby Soccer Dome
695 Rossland Rd W, Whitby ON L1R 2P2 1.99km -
Country Lane Park
Whitby ON 2.64km -
Baycliffe Park
67 Baycliffe Dr, Whitby ON L1P 1W7 3.14km
-
TD Bank Financial Group
3050 Garden St (at Rossland Rd), Whitby ON L1R 2G7 1.06km -
TD Canada Trust ATM
110 Taunton Rd W, Whitby ON L1R 3H8 2.94km -
TD Bank Financial Group
920 Taunton Rd E, Whitby ON L1R 3L8 4.1km














