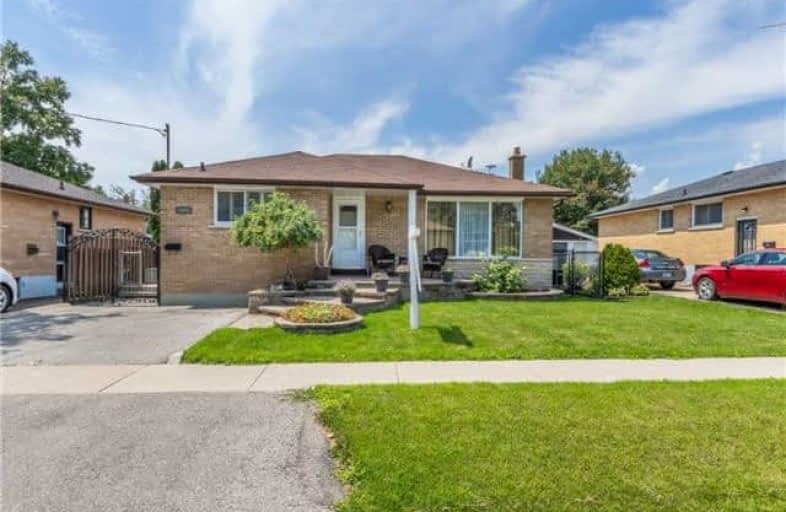
Video Tour

All Saints Elementary Catholic School
Elementary: Catholic
0.89 km
Earl A Fairman Public School
Elementary: Public
1.18 km
St John the Evangelist Catholic School
Elementary: Catholic
1.75 km
Ormiston Public School
Elementary: Public
1.69 km
St Matthew the Evangelist Catholic School
Elementary: Catholic
1.41 km
Jack Miner Public School
Elementary: Public
1.60 km
ÉSC Saint-Charles-Garnier
Secondary: Catholic
2.64 km
Henry Street High School
Secondary: Public
2.49 km
All Saints Catholic Secondary School
Secondary: Catholic
0.95 km
Father Leo J Austin Catholic Secondary School
Secondary: Catholic
2.35 km
Donald A Wilson Secondary School
Secondary: Public
0.91 km
Sinclair Secondary School
Secondary: Public
3.07 km


