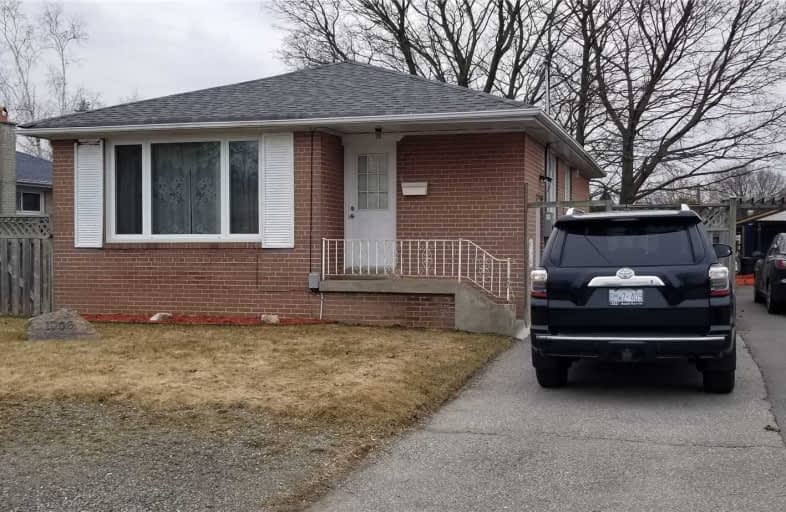
All Saints Elementary Catholic School
Elementary: Catholic
0.96 km
Earl A Fairman Public School
Elementary: Public
1.26 km
St John the Evangelist Catholic School
Elementary: Catholic
1.85 km
Ormiston Public School
Elementary: Public
1.58 km
St Matthew the Evangelist Catholic School
Elementary: Catholic
1.30 km
Jack Miner Public School
Elementary: Public
1.54 km
ÉSC Saint-Charles-Garnier
Secondary: Catholic
2.56 km
Henry Street High School
Secondary: Public
2.56 km
All Saints Catholic Secondary School
Secondary: Catholic
1.03 km
Father Leo J Austin Catholic Secondary School
Secondary: Catholic
2.23 km
Donald A Wilson Secondary School
Secondary: Public
1.01 km
Sinclair Secondary School
Secondary: Public
2.95 km


