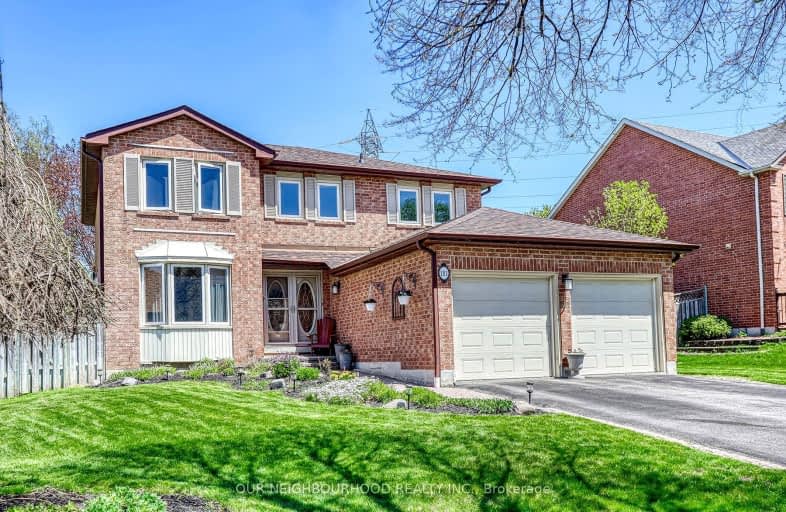Somewhat Walkable
- Some errands can be accomplished on foot.
Some Transit
- Most errands require a car.
Somewhat Bikeable
- Most errands require a car.

St Theresa Catholic School
Elementary: CatholicSt Paul Catholic School
Elementary: CatholicDr Robert Thornton Public School
Elementary: PublicC E Broughton Public School
Elementary: PublicPringle Creek Public School
Elementary: PublicJulie Payette
Elementary: PublicFather Donald MacLellan Catholic Sec Sch Catholic School
Secondary: CatholicHenry Street High School
Secondary: PublicMonsignor Paul Dwyer Catholic High School
Secondary: CatholicAnderson Collegiate and Vocational Institute
Secondary: PublicFather Leo J Austin Catholic Secondary School
Secondary: CatholicSinclair Secondary School
Secondary: Public-
Peel Park
Burns St (Athol St), Whitby ON 2.6km -
Reptilia Playground
Whitby ON 3.18km -
Otter Creek Park
Between Frost, Ormandy, Barrow & Habitant, Whitby ON 3.33km
-
Scotiabank
309 Dundas St W, Whitby ON L1N 2M6 2.51km -
TD Bank Financial Group
404 Dundas St W, Whitby ON L1N 2M7 2.55km -
Scotiabank
320 Thickson Rd S, Whitby ON L1N 9Z2 2.73km
- 4 bath
- 4 bed
- 2000 sqft
39 Ingleborough Drive, Whitby, Ontario • L1N 8J7 • Blue Grass Meadows














