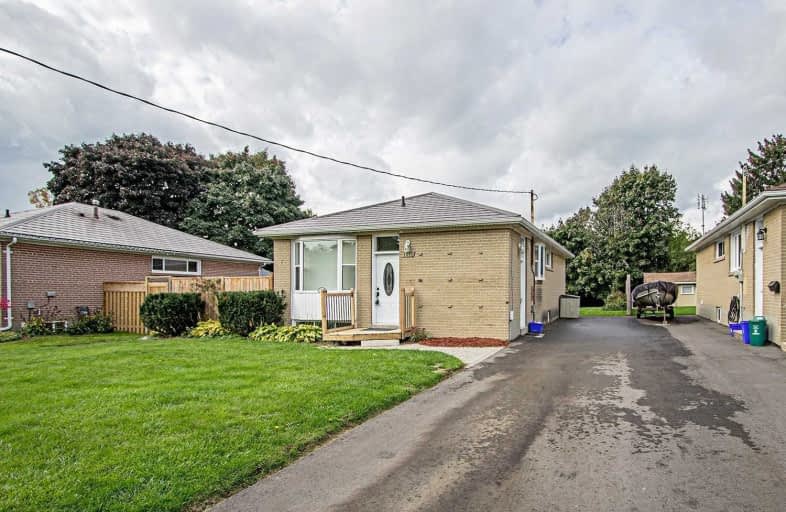
3D Walkthrough

All Saints Elementary Catholic School
Elementary: Catholic
0.94 km
Earl A Fairman Public School
Elementary: Public
1.29 km
Ormiston Public School
Elementary: Public
1.56 km
St Matthew the Evangelist Catholic School
Elementary: Catholic
1.28 km
Jack Miner Public School
Elementary: Public
1.51 km
Captain Michael VandenBos Public School
Elementary: Public
1.40 km
ÉSC Saint-Charles-Garnier
Secondary: Catholic
2.53 km
Henry Street High School
Secondary: Public
2.59 km
All Saints Catholic Secondary School
Secondary: Catholic
1.01 km
Father Leo J Austin Catholic Secondary School
Secondary: Catholic
2.22 km
Donald A Wilson Secondary School
Secondary: Public
0.99 km
Sinclair Secondary School
Secondary: Public
2.93 km

