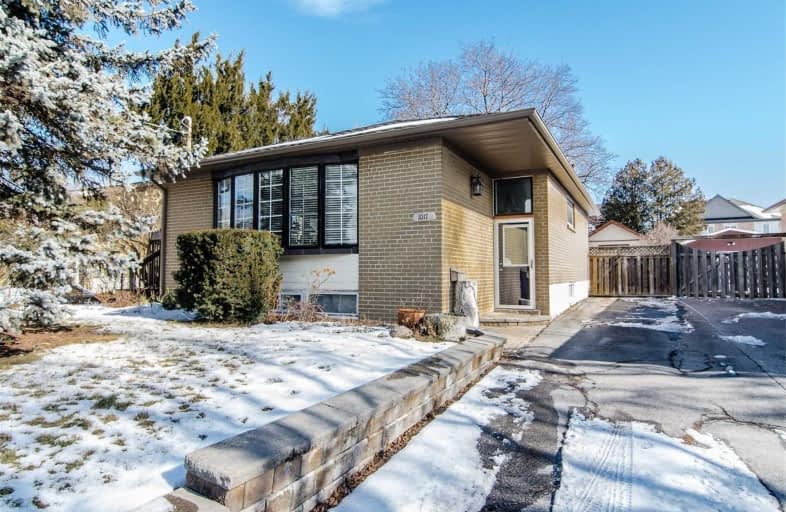Sold on Feb 24, 2020
Note: Property is not currently for sale or for rent.

-
Type: Detached
-
Style: Bungalow
-
Lot Size: 50 x 140 Feet
-
Age: No Data
-
Taxes: $3,889 per year
-
Days on Site: 4 Days
-
Added: Feb 20, 2020 (4 days on market)
-
Updated:
-
Last Checked: 3 months ago
-
MLS®#: E4697546
-
Listed By: Royal heritage realty ltd., brokerage
Welcome To Williamsburg One Of Whitby's Finest Communities. This Lovely Home Offers Plenty Of Updates For The First Time Home Buyer/Down Sizer That Includes Roof 2015, Eaves 2017, 100 Amp Electrical 7 Months, Duel Fuel Range 2019, Newer Washer/Dryer, R/O Water System 2015, Furnace A/C 2012. Walk Out From Kitchen To Deck/Yard. Detached Woman/Man Cave With Separate 40 Amp Electrical Sub Panel. Pool Sized Yard. Tankless Hot Water Tank Owned.
Extras
Walking Distance To Schools And Parks. Include All Appliances, Electrical Fixtures And Window Coverings Where Hung. Include All Shelves In Laundry/Work Area. Easy Access To Highway 401, 407 & 412.
Property Details
Facts for 1017 Centre Street North, Whitby
Status
Days on Market: 4
Last Status: Sold
Sold Date: Feb 24, 2020
Closed Date: Apr 30, 2020
Expiry Date: May 29, 2020
Sold Price: $570,000
Unavailable Date: Feb 24, 2020
Input Date: Feb 20, 2020
Prior LSC: Listing with no contract changes
Property
Status: Sale
Property Type: Detached
Style: Bungalow
Area: Whitby
Community: Williamsburg
Availability Date: 30/60/90
Inside
Bedrooms: 2
Bedrooms Plus: 1
Bathrooms: 1
Kitchens: 1
Rooms: 5
Den/Family Room: No
Air Conditioning: Central Air
Fireplace: Yes
Laundry Level: Lower
Washrooms: 1
Building
Basement: Finished
Basement 2: Full
Heat Type: Forced Air
Heat Source: Gas
Exterior: Brick
Water Supply: Municipal
Special Designation: Unknown
Other Structures: Workshop
Parking
Driveway: Private
Garage Type: None
Covered Parking Spaces: 3
Total Parking Spaces: 3
Fees
Tax Year: 2019
Tax Legal Description: Plan 173 Lot 200, Lt 200 Pl 173 Whitby
Taxes: $3,889
Highlights
Feature: Library
Feature: Park
Feature: Place Of Worship
Feature: Public Transit
Feature: Rec Centre
Feature: School
Land
Cross Street: Centre St N & Rossla
Municipality District: Whitby
Fronting On: West
Pool: None
Sewer: Sewers
Lot Depth: 140 Feet
Lot Frontage: 50 Feet
Lot Irregularities: 139.45 X 49.98 Ft X 1
Additional Media
- Virtual Tour: https://video214.com/play/QjBS1IVO1QHwpb0s09mKEQ/s/dark
Rooms
Room details for 1017 Centre Street North, Whitby
| Type | Dimensions | Description |
|---|---|---|
| Kitchen Main | 3.09 x 3.09 | W/O To Deck |
| Dining Main | 3.11 x 6.57 | Combined W/Living |
| Living Main | 3.11 x 6.57 | Combined W/Dining |
| Master Main | 2.78 x 3.39 | Hardwood Floor |
| 2nd Br Main | 2.47 x 3.09 | Hardwood Floor |
| Bathroom Main | 3.08 x 4.94 | 4 Pc Bath |
| 3rd Br Bsmt | 3.09 x 6.17 | Pot Lights |
| Rec Bsmt | 3.09 x 6.17 | Broadloom |
| Laundry Bsmt | 3.39 x 7.92 | Combined W/Workshop |
| XXXXXXXX | XXX XX, XXXX |
XXXX XXX XXXX |
$XXX,XXX |
| XXX XX, XXXX |
XXXXXX XXX XXXX |
$XXX,XXX |
| XXXXXXXX XXXX | XXX XX, XXXX | $570,000 XXX XXXX |
| XXXXXXXX XXXXXX | XXX XX, XXXX | $549,900 XXX XXXX |

All Saints Elementary Catholic School
Elementary: CatholicEarl A Fairman Public School
Elementary: PublicSt John the Evangelist Catholic School
Elementary: CatholicOrmiston Public School
Elementary: PublicSt Matthew the Evangelist Catholic School
Elementary: CatholicJack Miner Public School
Elementary: PublicÉSC Saint-Charles-Garnier
Secondary: CatholicHenry Street High School
Secondary: PublicAll Saints Catholic Secondary School
Secondary: CatholicFather Leo J Austin Catholic Secondary School
Secondary: CatholicDonald A Wilson Secondary School
Secondary: PublicSinclair Secondary School
Secondary: Public- 3 bath
- 3 bed
50 Peter Hogg Court, Whitby, Ontario • L1P 0N2 • Rural Whitby


