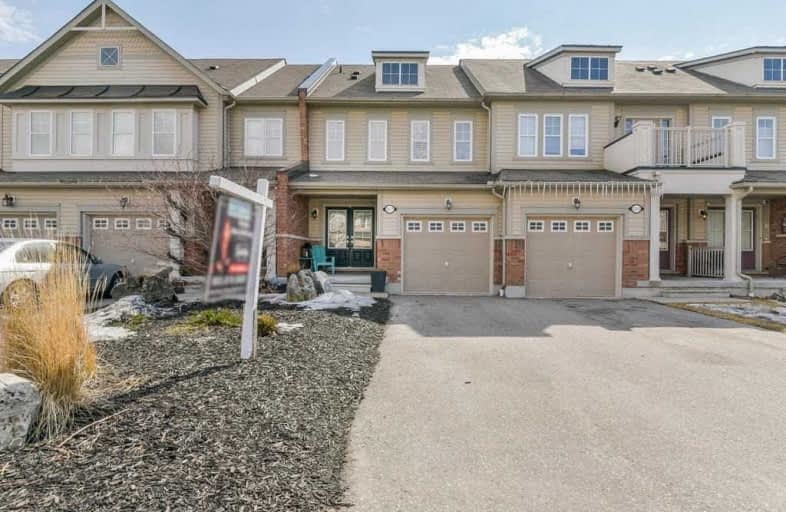Sold on Mar 26, 2019
Note: Property is not currently for sale or for rent.

-
Type: Att/Row/Twnhouse
-
Style: 2-Storey
-
Lot Size: 19.69 x 98.75 Feet
-
Age: 6-15 years
-
Taxes: $4,020 per year
-
Days on Site: 6 Days
-
Added: Mar 20, 2019 (6 days on market)
-
Updated:
-
Last Checked: 2 months ago
-
MLS®#: E4387969
-
Listed By: Sutton group-heritage realty inc., brokerage
Beautiful 3 Bed Freehold Town Home In Whitby Shores. Hardwood Flooring Throughout, With Open Concept Layout And South Facing Kitchen And Living Room. Upgraded Lighting And Stair Case With French Doors Into The Master. Soaker Tub And Glass Enclosed Shower With A Huge Walk In Closet To Finish This Master Retreat. Enjoy Summer In The Yard With Stone Patio Great For Entertaining. This Home Is Steps To Lake Front Trails, Shopping, Restaurants And Public Trans.
Extras
Include: Fridge, Gas Stove, Dishwasher, Newer Washer And Dryer. Electrical Light Fixtures, Window Coverings, Garage Door Opener And Remotes. Some Furniture Negotiable. Hwt Rental.
Property Details
Facts for 102 James Govan Drive, Whitby
Status
Days on Market: 6
Last Status: Sold
Sold Date: Mar 26, 2019
Closed Date: Jun 28, 2019
Expiry Date: Jun 20, 2019
Sold Price: $570,000
Unavailable Date: Mar 26, 2019
Input Date: Mar 20, 2019
Property
Status: Sale
Property Type: Att/Row/Twnhouse
Style: 2-Storey
Age: 6-15
Area: Whitby
Community: Port Whitby
Availability Date: 60Tbd
Inside
Bedrooms: 3
Bathrooms: 3
Kitchens: 1
Rooms: 7
Den/Family Room: No
Air Conditioning: Central Air
Fireplace: No
Laundry Level: Lower
Central Vacuum: Y
Washrooms: 3
Utilities
Electricity: Yes
Gas: Yes
Cable: Yes
Telephone: Yes
Building
Basement: Full
Basement 2: Unfinished
Heat Type: Forced Air
Heat Source: Gas
Exterior: Brick
Exterior: Vinyl Siding
Energy Certificate: N
Green Verification Status: N
Water Supply: Municipal
Special Designation: Unknown
Parking
Driveway: Private
Garage Spaces: 1
Garage Type: Built-In
Covered Parking Spaces: 2
Fees
Tax Year: 2018
Tax Legal Description: Part Block 30 Plan 40M2433, Part 5 Plan 40R27152
Taxes: $4,020
Highlights
Feature: Grnbelt/Conserv
Feature: Lake/Pond
Feature: Marina
Feature: Park
Feature: School
Land
Cross Street: Gordon St / Victoria
Municipality District: Whitby
Fronting On: South
Pool: None
Sewer: Sewers
Lot Depth: 98.75 Feet
Lot Frontage: 19.69 Feet
Additional Media
- Virtual Tour: https://tours.jeffreygunn.com/public/vtour/display/1255100?idx=1#!/
Rooms
Room details for 102 James Govan Drive, Whitby
| Type | Dimensions | Description |
|---|---|---|
| Kitchen Ground | 3.35 x 2.43 | Eat-In Kitchen, B/I Dishwasher, Stainless Steel Ap |
| Breakfast Ground | 2.43 x 2.43 | W/O To Deck, Family Size Kitche, Tile Floor |
| Dining Ground | 7.01 x 3.05 | Combined W/Living, Hardwood Floor, Open Concept |
| Living Ground | 7.01 x 3.05 | Combined W/Dining, Hardwood Floor, Open Concept |
| Master 2nd | 5.18 x 3.65 | W/I Closet, Hardwood Floor, French Doors |
| 2nd Br 2nd | 3.47 x 2.84 | W/I Closet, Hardwood Floor, Window |
| 3rd Br 2nd | 3.16 x 2.74 | Large Closet, Hardwood Floor, Window |
| XXXXXXXX | XXX XX, XXXX |
XXXX XXX XXXX |
$XXX,XXX |
| XXX XX, XXXX |
XXXXXX XXX XXXX |
$XXX,XXX |
| XXXXXXXX XXXX | XXX XX, XXXX | $570,000 XXX XXXX |
| XXXXXXXX XXXXXX | XXX XX, XXXX | $570,000 XXX XXXX |

Earl A Fairman Public School
Elementary: PublicSt John the Evangelist Catholic School
Elementary: CatholicSt Marguerite d'Youville Catholic School
Elementary: CatholicWest Lynde Public School
Elementary: PublicSir William Stephenson Public School
Elementary: PublicWhitby Shores P.S. Public School
Elementary: PublicÉSC Saint-Charles-Garnier
Secondary: CatholicHenry Street High School
Secondary: PublicAll Saints Catholic Secondary School
Secondary: CatholicAnderson Collegiate and Vocational Institute
Secondary: PublicFather Leo J Austin Catholic Secondary School
Secondary: CatholicDonald A Wilson Secondary School
Secondary: Public

