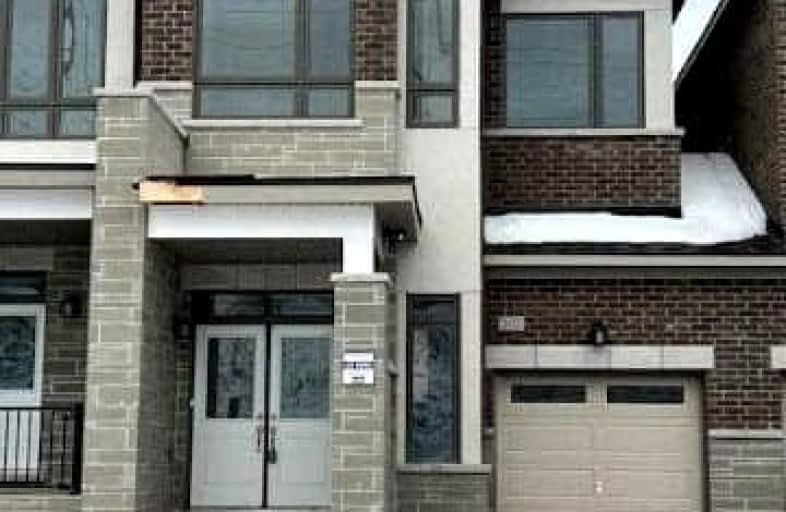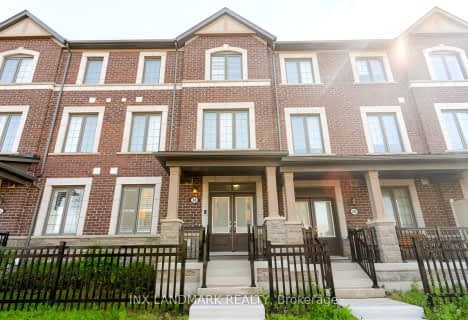Car-Dependent
- Almost all errands require a car.
0
/100
Some Transit
- Most errands require a car.
39
/100
Somewhat Bikeable
- Most errands require a car.
31
/100

All Saints Elementary Catholic School
Elementary: Catholic
0.83 km
Colonel J E Farewell Public School
Elementary: Public
0.77 km
St Luke the Evangelist Catholic School
Elementary: Catholic
1.29 km
Jack Miner Public School
Elementary: Public
2.00 km
Captain Michael VandenBos Public School
Elementary: Public
0.90 km
Williamsburg Public School
Elementary: Public
1.20 km
ÉSC Saint-Charles-Garnier
Secondary: Catholic
3.09 km
Henry Street High School
Secondary: Public
3.24 km
All Saints Catholic Secondary School
Secondary: Catholic
0.74 km
Father Leo J Austin Catholic Secondary School
Secondary: Catholic
3.62 km
Donald A Wilson Secondary School
Secondary: Public
0.74 km
Sinclair Secondary School
Secondary: Public
4.10 km
-
Whitby Soccer Dome
Whitby ON 0.72km -
Baycliffe Park
67 Baycliffe Dr, Whitby ON L1P 1W7 1.15km -
Country Lane Park
Whitby ON 1.35km
-
Canmor Merchant Svc
600 Euclid St, Whitby ON L1N 5C2 2.1km -
BDC - Banque de Développement du Canada
400 Dundas St W, Whitby ON L1N 2M7 2.74km -
RBC Royal Bank
714 Rossland Rd E (Garden), Whitby ON L1N 9L3 2.99km



