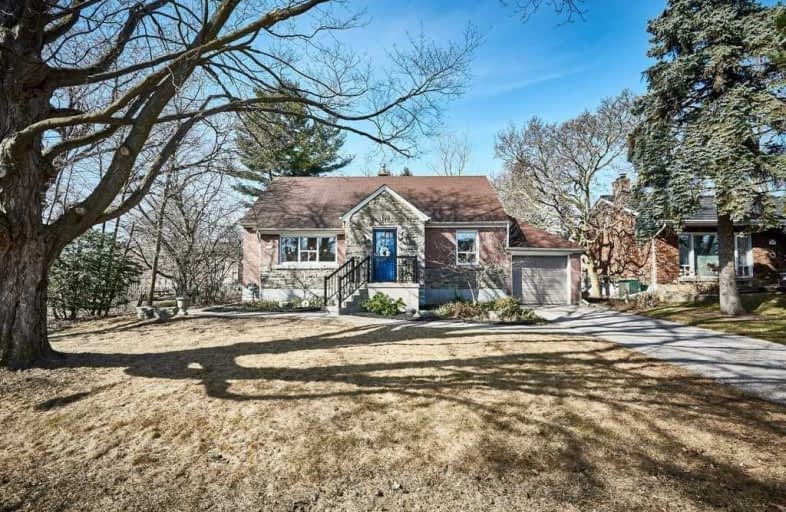
Earl A Fairman Public School
Elementary: Public
0.57 km
St John the Evangelist Catholic School
Elementary: Catholic
0.56 km
St Marguerite d'Youville Catholic School
Elementary: Catholic
0.88 km
West Lynde Public School
Elementary: Public
0.78 km
Sir William Stephenson Public School
Elementary: Public
1.64 km
Julie Payette
Elementary: Public
1.27 km
ÉSC Saint-Charles-Garnier
Secondary: Catholic
4.36 km
Henry Street High School
Secondary: Public
0.77 km
All Saints Catholic Secondary School
Secondary: Catholic
2.24 km
Anderson Collegiate and Vocational Institute
Secondary: Public
2.13 km
Father Leo J Austin Catholic Secondary School
Secondary: Catholic
3.75 km
Donald A Wilson Secondary School
Secondary: Public
2.05 km













