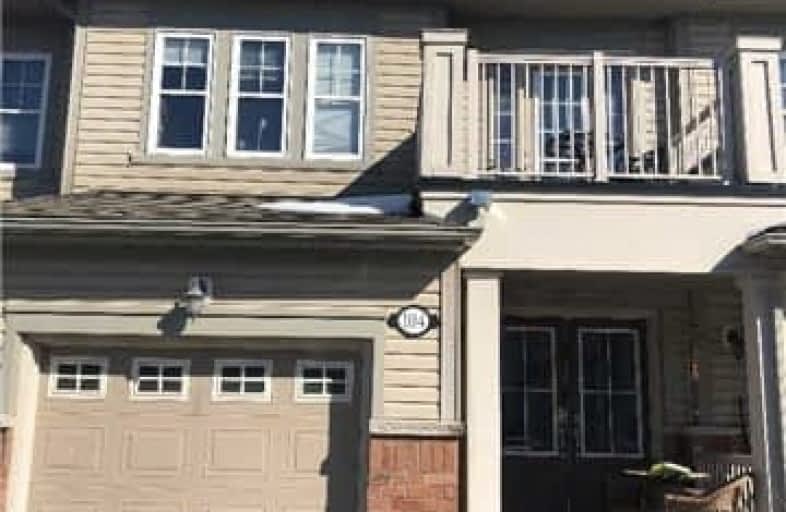Sold on May 08, 2018
Note: Property is not currently for sale or for rent.

-
Type: Att/Row/Twnhouse
-
Style: 2-Storey
-
Size: 1500 sqft
-
Lot Size: 19.69 x 98.75 Feet
-
Age: No Data
-
Taxes: $4,122 per year
-
Days on Site: 17 Days
-
Added: Sep 07, 2019 (2 weeks on market)
-
Updated:
-
Last Checked: 2 months ago
-
MLS®#: E4103620
-
Listed By: Master`s trust realty inc., brokerage
6 Year New Beautiful Large Open Concept Free Hold Town House, A Great Starter Home In Highly Demanding Whitby Shore Area . This Home Includes 3 Bedrooms, 3 Baths, With Great Outdoor Space Including A Porch On First Floor And A Balcony From The Second Floor, Kitchen, Dining Room, Breakfast Room, Living Room, Nice Computer Hall And A Garage. Open House 4/28-29
Extras
Extras Includes Stainless Fridge, Stove, D/W, Dryer. Close To Park, Spts Complex, Retail, Lake, Naturalal Trails And Whitby Yacht Club. Steps To Go Station, 401, And A Highly Ranked Grade School Only Blocks Away. Closing Day Is Flexible.
Property Details
Facts for 104 James Govan Drive, Whitby
Status
Days on Market: 17
Last Status: Sold
Sold Date: May 08, 2018
Closed Date: Jun 29, 2018
Expiry Date: Jun 20, 2018
Sold Price: $580,000
Unavailable Date: May 08, 2018
Input Date: Apr 22, 2018
Property
Status: Sale
Property Type: Att/Row/Twnhouse
Style: 2-Storey
Size (sq ft): 1500
Area: Whitby
Community: Port Whitby
Availability Date: 7/01/2018
Inside
Bedrooms: 3
Bathrooms: 3
Kitchens: 1
Rooms: 7
Den/Family Room: No
Air Conditioning: None
Fireplace: No
Washrooms: 3
Building
Basement: Full
Heat Type: Forced Air
Heat Source: Gas
Exterior: Brick
Exterior: Vinyl Siding
Water Supply: Municipal
Special Designation: Unknown
Parking
Driveway: Private
Garage Spaces: 1
Garage Type: Attached
Covered Parking Spaces: 1
Total Parking Spaces: 2
Fees
Tax Year: 2017
Tax Legal Description: Plan 40M2433 Pt Blk 30 Rp 40R27152 Part
Taxes: $4,122
Highlights
Feature: Beach
Feature: Marina
Feature: Park
Feature: Public Transit
Feature: Rec Centre
Feature: School
Land
Cross Street: Lake Ridge/Victoria
Municipality District: Whitby
Fronting On: East
Pool: None
Sewer: Sewers
Lot Depth: 98.75 Feet
Lot Frontage: 19.69 Feet
Rooms
Room details for 104 James Govan Drive, Whitby
| Type | Dimensions | Description |
|---|---|---|
| Living Main | 7.00 x 3.96 | Broadloom, Combined W/Dining, O/Looks Backyard |
| Dining Main | 7.00 x 3.96 | Broadloom, Combined W/Living, O/Looks Backyard |
| Kitchen Main | 3.23 x 2.43 | Tile Floor, Breakfast Bar, Backsplash |
| Breakfast Main | 2.43 x 2.74 | Tile Floor, W/O To Deck |
| Master 2nd | 5.49 x 3.65 | Broadloom, 4 Pc Ensuite, W/I Closet |
| 2nd Br 2nd | 3.20 x 2.74 | Broadloom, Closet |
| 3rd Br 2nd | 3.50 x 2.80 | Broadloom, Closet |
| Loft 2nd | 2.13 x 2.13 |
| XXXXXXXX | XXX XX, XXXX |
XXXX XXX XXXX |
$XXX,XXX |
| XXX XX, XXXX |
XXXXXX XXX XXXX |
$XXX,XXX |
| XXXXXXXX XXXX | XXX XX, XXXX | $580,000 XXX XXXX |
| XXXXXXXX XXXXXX | XXX XX, XXXX | $584,000 XXX XXXX |

Earl A Fairman Public School
Elementary: PublicSt John the Evangelist Catholic School
Elementary: CatholicSt Marguerite d'Youville Catholic School
Elementary: CatholicWest Lynde Public School
Elementary: PublicSir William Stephenson Public School
Elementary: PublicWhitby Shores P.S. Public School
Elementary: PublicÉSC Saint-Charles-Garnier
Secondary: CatholicHenry Street High School
Secondary: PublicAll Saints Catholic Secondary School
Secondary: CatholicAnderson Collegiate and Vocational Institute
Secondary: PublicFather Leo J Austin Catholic Secondary School
Secondary: CatholicDonald A Wilson Secondary School
Secondary: Public

