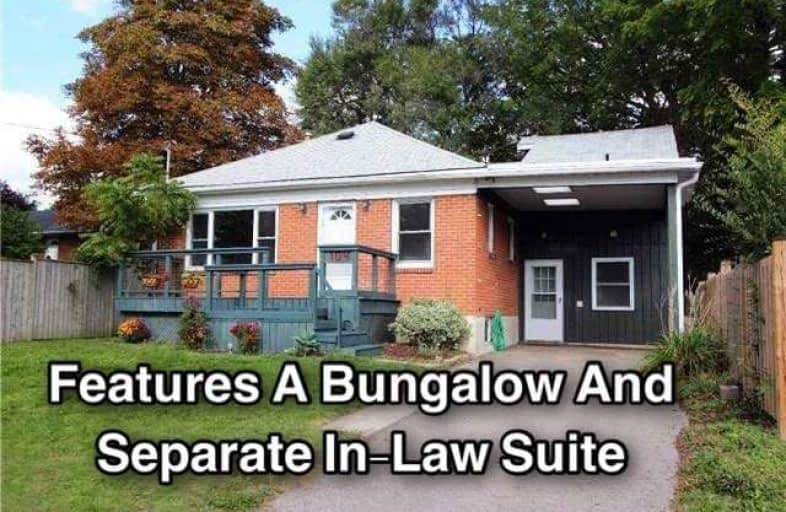Sold on Mar 02, 2018
Note: Property is not currently for sale or for rent.

-
Type: Detached
-
Style: Bungaloft
-
Lot Size: 46 x 95 Feet
-
Age: No Data
-
Taxes: $5,116 per year
-
Days on Site: 23 Days
-
Added: Sep 07, 2019 (3 weeks on market)
-
Updated:
-
Last Checked: 2 months ago
-
MLS®#: E4038576
-
Listed By: Re/max hallmark first group realty ltd., brokerage
When Is A Bungalow Not A Bungalow? When It Includes An In-Law-Suite With A 20' Cathedral Ceiling With A Bedroom Loft. 1644 Sq Ft. Professionally Renovated Wow Factor. Includes Walk-Out To Deck From Both The House And In-Law Suite. Hardwood Floors. Three Full Bathrooms. Located In Historic Old Whitby. Close To 401, Go Transit, Shopping, Schools, Parks Check Out Our Virtual Tour
Extras
Newer Windows, Patio Door, High Eff Furnace & Cac(2016) Incl: All Window Coverings, All Elf, Bdlm Where Laid, Stacked Washer Dryer, 2 Fridges, Stove, Rental Hwt
Property Details
Facts for 104 Trent Street West, Whitby
Status
Days on Market: 23
Last Status: Sold
Sold Date: Mar 02, 2018
Closed Date: May 31, 2018
Expiry Date: May 31, 2018
Sold Price: $540,000
Unavailable Date: Mar 02, 2018
Input Date: Feb 08, 2018
Prior LSC: Listing with no contract changes
Property
Status: Sale
Property Type: Detached
Style: Bungaloft
Area: Whitby
Community: Downtown Whitby
Availability Date: Tbd
Inside
Bedrooms: 3
Bedrooms Plus: 1
Bathrooms: 3
Kitchens: 1
Kitchens Plus: 1
Rooms: 8
Den/Family Room: No
Air Conditioning: Central Air
Fireplace: No
Washrooms: 3
Building
Basement: Finished
Heat Type: Forced Air
Heat Source: Gas
Exterior: Board/Batten
Exterior: Brick
Water Supply: Municipal
Special Designation: Unknown
Parking
Driveway: Private
Garage Spaces: 1
Garage Type: Carport
Covered Parking Spaces: 2
Total Parking Spaces: 3
Fees
Tax Year: 2017
Tax Legal Description: Pt Lt 30 6th Double Range Plh50032 Whitby**
Taxes: $5,116
Land
Cross Street: Trent & Brock
Municipality District: Whitby
Fronting On: North
Parcel Number: 265010129
Pool: None
Sewer: Sewers
Lot Depth: 95 Feet
Lot Frontage: 46 Feet
Zoning: Residential
Additional Media
- Virtual Tour: https://video214.com/play/SNz0RN5hS6a7vdWSyvBTBg/s/dark
Rooms
Room details for 104 Trent Street West, Whitby
| Type | Dimensions | Description |
|---|---|---|
| Living Main | 4.14 x 3.91 | Hardwood Floor, Window |
| Dining Main | 3.91 x 2.57 | Hardwood Floor, Window |
| Kitchen Main | 3.05 x 3.48 | Ceramic Floor, Open Concept, Window |
| Breakfast Main | 1.88 x 2.11 | Ceramic Floor, Window |
| Master Main | 3.66 x 3.96 | Hardwood Floor, Double Closet, Window |
| 2nd Br Main | 2.64 x 3.25 | Hardwood Floor, W/O To Deck |
| 3rd Br Bsmt | 4.09 x 5.26 | Broadloom, Closet, Window |
| Rec Bsmt | 3.76 x 6.35 | Broadloom, Window |
| Great Rm Main | 4.34 x 7.26 | W/O To Deck, Cathedral Ceiling, Laminate |
| Loft 2nd | 3.66 x 3.79 | Broadloom, Window, Closet |
| XXXXXXXX | XXX XX, XXXX |
XXXX XXX XXXX |
$XXX,XXX |
| XXX XX, XXXX |
XXXXXX XXX XXXX |
$XXX,XXX | |
| XXXXXXXX | XXX XX, XXXX |
XXXXXXX XXX XXXX |
|
| XXX XX, XXXX |
XXXXXX XXX XXXX |
$XXX,XXX | |
| XXXXXXXX | XXX XX, XXXX |
XXXXXXX XXX XXXX |
|
| XXX XX, XXXX |
XXXXXX XXX XXXX |
$XXX,XXX | |
| XXXXXXXX | XXX XX, XXXX |
XXXXXXX XXX XXXX |
|
| XXX XX, XXXX |
XXXXXX XXX XXXX |
$XXX,XXX | |
| XXXXXXXX | XXX XX, XXXX |
XXXXXXX XXX XXXX |
|
| XXX XX, XXXX |
XXXXXX XXX XXXX |
$XXX,XXX |
| XXXXXXXX XXXX | XXX XX, XXXX | $540,000 XXX XXXX |
| XXXXXXXX XXXXXX | XXX XX, XXXX | $579,000 XXX XXXX |
| XXXXXXXX XXXXXXX | XXX XX, XXXX | XXX XXXX |
| XXXXXXXX XXXXXX | XXX XX, XXXX | $594,900 XXX XXXX |
| XXXXXXXX XXXXXXX | XXX XX, XXXX | XXX XXXX |
| XXXXXXXX XXXXXX | XXX XX, XXXX | $595,000 XXX XXXX |
| XXXXXXXX XXXXXXX | XXX XX, XXXX | XXX XXXX |
| XXXXXXXX XXXXXX | XXX XX, XXXX | $610,000 XXX XXXX |
| XXXXXXXX XXXXXXX | XXX XX, XXXX | XXX XXXX |
| XXXXXXXX XXXXXX | XXX XX, XXXX | $625,000 XXX XXXX |

Earl A Fairman Public School
Elementary: PublicSt Marguerite d'Youville Catholic School
Elementary: CatholicÉÉC Jean-Paul II
Elementary: CatholicWest Lynde Public School
Elementary: PublicSir William Stephenson Public School
Elementary: PublicJulie Payette
Elementary: PublicHenry Street High School
Secondary: PublicAll Saints Catholic Secondary School
Secondary: CatholicAnderson Collegiate and Vocational Institute
Secondary: PublicFather Leo J Austin Catholic Secondary School
Secondary: CatholicDonald A Wilson Secondary School
Secondary: PublicSinclair Secondary School
Secondary: Public- 2 bath
- 3 bed
410 Crawforth Street, Whitby, Ontario • L1N 3R5 • Blue Grass Meadows
- 2 bath
- 4 bed
- 1100 sqft
72 Thickson Road, Whitby, Ontario • L1N 3P9 • Blue Grass Meadows
- — bath
- — bed
610 Stewart Street, Whitby, Ontario • L1N 3V4 • Blue Grass Meadows





