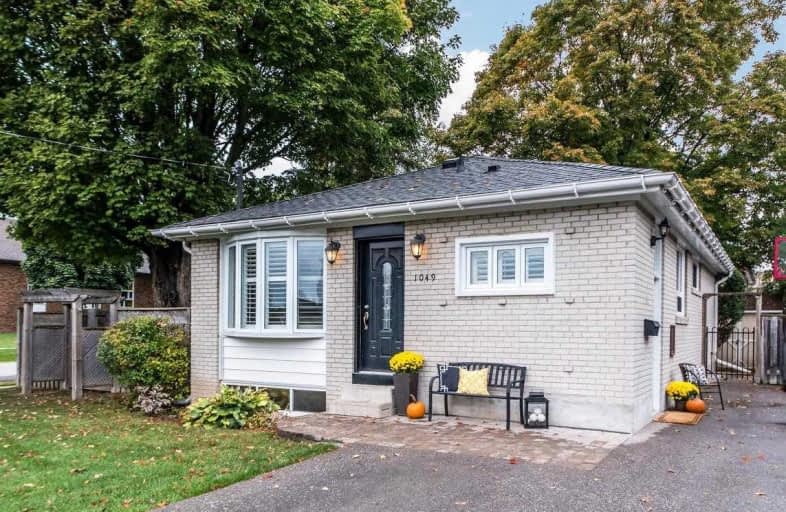
All Saints Elementary Catholic School
Elementary: Catholic
0.85 km
Earl A Fairman Public School
Elementary: Public
1.39 km
Ormiston Public School
Elementary: Public
1.50 km
St Matthew the Evangelist Catholic School
Elementary: Catholic
1.22 km
Jack Miner Public School
Elementary: Public
1.39 km
Captain Michael VandenBos Public School
Elementary: Public
1.28 km
ÉSC Saint-Charles-Garnier
Secondary: Catholic
2.42 km
Henry Street High School
Secondary: Public
2.70 km
All Saints Catholic Secondary School
Secondary: Catholic
0.93 km
Father Leo J Austin Catholic Secondary School
Secondary: Catholic
2.19 km
Donald A Wilson Secondary School
Secondary: Public
0.93 km
Sinclair Secondary School
Secondary: Public
2.89 km



