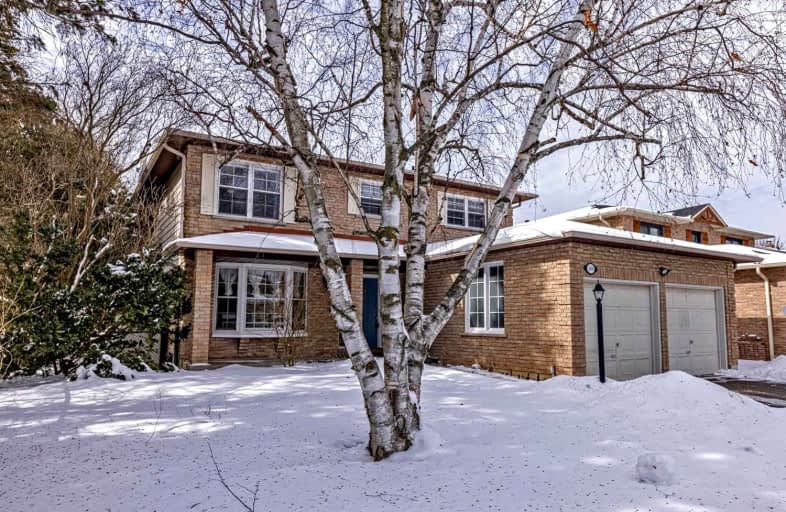

Earl A Fairman Public School
Elementary: PublicC E Broughton Public School
Elementary: PublicSt Matthew the Evangelist Catholic School
Elementary: CatholicGlen Dhu Public School
Elementary: PublicPringle Creek Public School
Elementary: PublicJulie Payette
Elementary: PublicHenry Street High School
Secondary: PublicAll Saints Catholic Secondary School
Secondary: CatholicAnderson Collegiate and Vocational Institute
Secondary: PublicFather Leo J Austin Catholic Secondary School
Secondary: CatholicDonald A Wilson Secondary School
Secondary: PublicSinclair Secondary School
Secondary: Public-
Metro
70 Thickson Road South, Whitby 2.32km -
S & P Supermarket
965 Dundas Street West, Whitby 2.66km -
Paakiza Supermarket
965 Dundas Street West, Whitby 2.68km
-
The Wine Shop
Whitby Town Sqaure, 3050 Garden Street, Whitby 1.07km -
The Beer Store
301 Dundas Street East, Whitby 1.36km -
LCBO
111 Gilbert Street East, Whitby 1.73km
-
Towny Shawarma
840 Brock Street North, Whitby 0.59km -
Whitby Diner & Deli
850 Brock Street North, Whitby 0.59km -
Pho Metro Asian Cuisine
836 Brock Street North, Whitby 0.6km
-
Tim Hortons
605 Rossland Road East, Whitby 0.71km -
Country Style
Esso, 932 Brock Street North, Whitby 0.72km -
Tim Hortons
516 Brock Street North, Whitby 0.8km
-
RBC Royal Bank
714 Rossland Road East, Whitby 0.91km -
TD Canada Trust Branch and ATM
3050 Garden Street, Whitby 1.03km -
CIBC Branch with ATM
101 Brock Street North, Whitby 1.37km
-
Esso
932 Brock Street North, Whitby 0.72km -
Petro-Canada
620 Dundas Street East, Whitby 1.29km -
Petro-Canada
509 Dundas Street West, Whitby 1.67km
-
Mindful Balance
Steps Up Coffee House Studio, 3-604 Brock Street North, Whitby 0.7km -
DMMA
605 Brock Street North, Whitby 0.71km -
C Movements
48 Jerseyville Way, Whitby 0.78km
-
Robinson Park
Whitby 0.13km -
Whitby Civic Park
30 Bassett Boulevard, Whitby 0.54km -
Bradley Park
Whitby 0.54km
-
Whitby Public Library - Rossland Branch
701 Rossland Road East, Whitby 0.81km -
Whitby Public Library - Central Library
405 Dundas Street West, Whitby 1.64km -
Little Free Library
76-98 Kennett Drive, Whitby 2.78km
-
Durham Medical Centre (Durham Ultrasound)
605 Brock Street North Unit #1, Whitby 0.71km -
Whitby Cardiovascular Institute
3020 Brock Street North, Whitby 1.13km -
Durham VA Health
Fulton Crescent, Whitby 1.27km
-
Whitby Community Pharmacy
701 Rossland Road East, Whitby 0.79km -
Philips Pharmacy
3050 Garden Street, Whitby 0.87km -
Pharmasave Pringle Creek
728 Anderson Street, Whitby 0.99km
-
Rossland Garden Shopping Centre
3050 Garden Street, Whitby 0.97km -
Whitby Town Square
Unnamed Road, Garden Street, Whitby 0.98km -
Dollarstore
307 Brock Street South, Whitby 1.66km
-
Landmark Cinemas 24 Whitby
75 Consumers Drive, Whitby 3.32km
-
Charley Ronick's Pub & Restaurant
3050 Garden Street, Whitby 0.97km -
The Pearson Pub
101 Mary Street West, Whitby 1.22km -
The Hideaway
173 Brock Street North, Whitby 1.24km
- 3 bath
- 4 bed
- 2000 sqft
23 BREMNER Street West, Whitby, Ontario • L1R 0P8 • Rolling Acres













