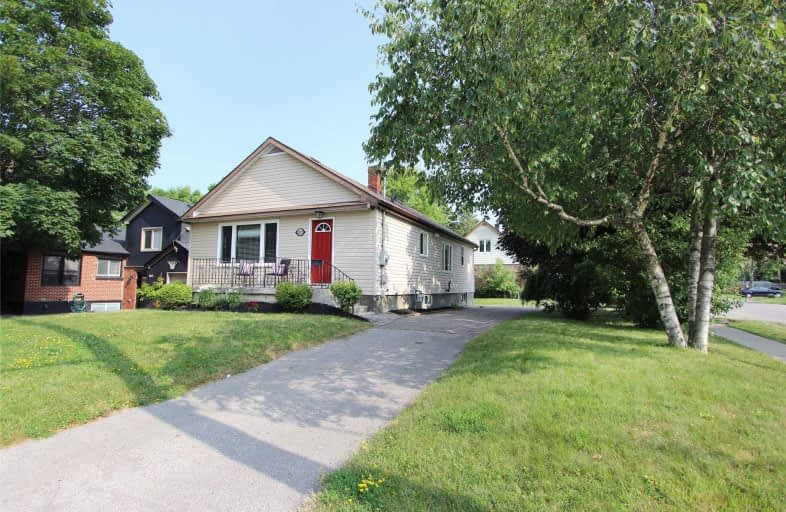Sold on Jul 14, 2019
Note: Property is not currently for sale or for rent.

-
Type: Detached
-
Style: Bungalow
-
Lot Size: 54 x 108 Feet
-
Age: No Data
-
Taxes: $3,850 per year
-
Days on Site: 2 Days
-
Added: Sep 07, 2019 (2 days on market)
-
Updated:
-
Last Checked: 2 months ago
-
MLS®#: E4515392
-
Listed By: Coldwell banker 2m realty, brokerage
Whitby Gem, Little House On The Hill. 107 Maple St. West Immaculate Renovated Home Located In The Heart Of D/T Whitby. This Beautiful Open Concept Home Features Bamboo Flooring Throughout, Potlights Throughout Main Living Area, Granite Counter Tops, S/S Appliances, 2 Separate Driveways, 200 Amp Service, Roof 2012 And Newer Windows. Well Maintained Family Neighborhood. Close To Schools, Parks And Many Amenities. Easy Access To Hwy. Minutes To D/T. R3 Zoning
Extras
Legal Desc. Con't. Whitby As In D380608; Town Of Whitby Existing Fridge, Stove, Dishwasher, All Window Coverings, All Light Fixtures
Property Details
Facts for 107 Maple Street West, Whitby
Status
Days on Market: 2
Last Status: Sold
Sold Date: Jul 14, 2019
Closed Date: Oct 14, 2019
Expiry Date: Nov 01, 2019
Sold Price: $485,000
Unavailable Date: Jul 14, 2019
Input Date: Jul 12, 2019
Prior LSC: Listing with no contract changes
Property
Status: Sale
Property Type: Detached
Style: Bungalow
Area: Whitby
Community: Downtown Whitby
Availability Date: 60-90 Days
Inside
Bedrooms: 3
Bathrooms: 1
Kitchens: 1
Rooms: 6
Den/Family Room: No
Air Conditioning: Central Air
Fireplace: No
Washrooms: 1
Building
Basement: Sep Entrance
Heat Type: Forced Air
Heat Source: Gas
Exterior: Vinyl Siding
Water Supply: Municipal
Special Designation: Unknown
Parking
Driveway: Circular
Garage Spaces: 1
Garage Type: Detached
Covered Parking Spaces: 6
Total Parking Spaces: 7
Fees
Tax Year: 2019
Tax Legal Description: Pt Lt 168 Pl H50030 Whitby; Pt Lt 169 Pl H50030 Wh
Taxes: $3,850
Highlights
Feature: Library
Feature: Park
Feature: Place Of Worship
Feature: Public Transit
Feature: School
Land
Cross Street: Brock Street And Map
Municipality District: Whitby
Fronting On: South
Pool: None
Sewer: Sewers
Lot Depth: 108 Feet
Lot Frontage: 54 Feet
Additional Media
- Virtual Tour: https://video214.com/play/5Dnovk8hThITAOGlfiRoAw/s/dark
Rooms
Room details for 107 Maple Street West, Whitby
| Type | Dimensions | Description |
|---|---|---|
| Kitchen Main | 2.55 x 5.00 | Hardwood Floor, Pot Lights, Granite Counter |
| Breakfast Main | 2.84 x 3.91 | Hardwood Floor, Pot Lights, Granite Counter |
| Living Main | 3.26 x 5.15 | Hardwood Floor, Pot Lights, B/I Shelves |
| Master Main | 3.40 x 3.49 | Hardwood Floor, Closet, Window |
| 2nd Br Main | 2.93 x 2.92 | Hardwood Floor, Closet, Window |
| 3rd Br Main | 2.91 x 3.32 | Hardwood Floor, Closet, Window |
| Laundry Lower | 2.60 x 4.17 |
| XXXXXXXX | XXX XX, XXXX |
XXXX XXX XXXX |
$XXX,XXX |
| XXX XX, XXXX |
XXXXXX XXX XXXX |
$XXX,XXX |
| XXXXXXXX XXXX | XXX XX, XXXX | $485,000 XXX XXXX |
| XXXXXXXX XXXXXX | XXX XX, XXXX | $474,900 XXX XXXX |

Earl A Fairman Public School
Elementary: PublicSt John the Evangelist Catholic School
Elementary: CatholicSt Marguerite d'Youville Catholic School
Elementary: CatholicWest Lynde Public School
Elementary: PublicPringle Creek Public School
Elementary: PublicJulie Payette
Elementary: PublicÉSC Saint-Charles-Garnier
Secondary: CatholicHenry Street High School
Secondary: PublicAll Saints Catholic Secondary School
Secondary: CatholicAnderson Collegiate and Vocational Institute
Secondary: PublicFather Leo J Austin Catholic Secondary School
Secondary: CatholicDonald A Wilson Secondary School
Secondary: Public

