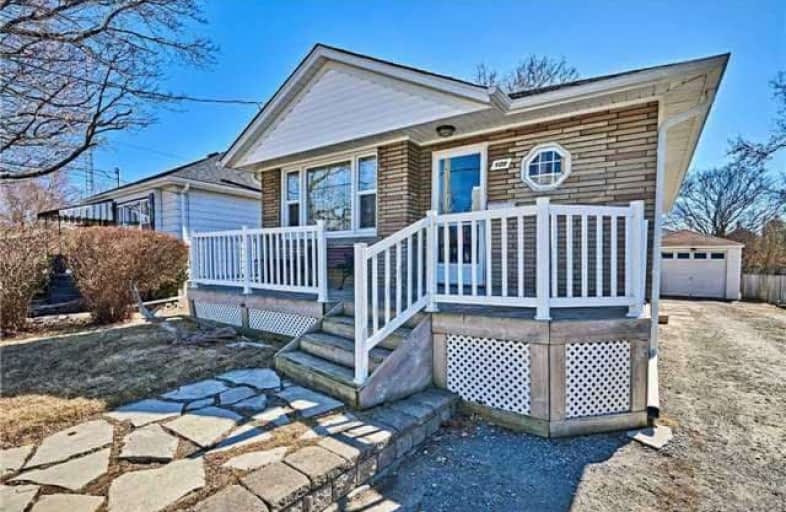Sold on Aug 12, 2018
Note: Property is not currently for sale or for rent.

-
Type: Detached
-
Style: Bungalow-Raised
-
Lot Size: 40 x 118 Feet
-
Age: 31-50 years
-
Taxes: $3,700 per year
-
Days on Site: 48 Days
-
Added: Sep 07, 2019 (1 month on market)
-
Updated:
-
Last Checked: 2 months ago
-
MLS®#: E4172687
-
Listed By: Century 21 leading edge realty inc., brokerage
Beautiful Brick Bungalow In Downtown Whitby.Great Opportunity To Own A Detached Whitby Home For Under $500K.Hardwood Flrs,Eat-In Kitchen,Separate Entrance To Partially Finished Bsmnt.Potential For Basement Apartment To Help Pay The Mortgage.Huge Garage & Shop Has Gas Heat,A/C,220 Volt And Wood Stove. Work From Home.All Mechanics Have Been Updated.Roof,Windows,Furnace,A/C,Weeping Tile,Electrical,Eavestrough & Soffits.Walk To Go Train,Shopping,Schools,Parks,Etc
Property Details
Facts for 109 Burns Street East, Whitby
Status
Days on Market: 48
Last Status: Sold
Sold Date: Aug 12, 2018
Closed Date: Oct 19, 2018
Expiry Date: Sep 25, 2018
Sold Price: $473,000
Unavailable Date: Aug 12, 2018
Input Date: Jun 25, 2018
Property
Status: Sale
Property Type: Detached
Style: Bungalow-Raised
Age: 31-50
Area: Whitby
Community: Downtown Whitby
Availability Date: Tba
Inside
Bedrooms: 2
Bedrooms Plus: 1
Bathrooms: 1
Kitchens: 1
Rooms: 7
Den/Family Room: No
Air Conditioning: Central Air
Fireplace: No
Washrooms: 1
Building
Basement: Part Fin
Basement 2: Sep Entrance
Heat Type: Forced Air
Heat Source: Gas
Exterior: Brick
Water Supply: Municipal
Special Designation: Unknown
Parking
Driveway: Private
Garage Spaces: 3
Garage Type: Detached
Covered Parking Spaces: 3
Total Parking Spaces: 6
Fees
Tax Year: 2017
Tax Legal Description: Lot 8 Pt Lot 9
Taxes: $3,700
Land
Cross Street: Brock/Burns
Municipality District: Whitby
Fronting On: South
Pool: None
Sewer: Sewers
Lot Depth: 118 Feet
Lot Frontage: 40 Feet
Zoning: Residential
Additional Media
- Virtual Tour: http://spotlight.century21.ca/whitby-real-estate/109-burns-street-e/unbranded/
Rooms
Room details for 109 Burns Street East, Whitby
| Type | Dimensions | Description |
|---|---|---|
| Living Main | 3.30 x 4.48 | Hardwood Floor, Picture Window, Open Concept |
| Dining Main | 2.60 x 3.70 | Hardwood Floor, Window, Open Concept |
| Kitchen Main | 3.10 x 3.10 | Eat-In Kitchen, Open Concept, W/O To Yard |
| Master Main | 3.30 x 3.70 | Hardwood Floor, Window, Closet |
| 2nd Br Main | 2.60 x 3.00 | Hardwood Floor, Window, Closet |
| Family Bsmt | 2.50 x 4.98 | Broadloom, Window, Fireplace |
| Br Bsmt | 2.70 x 3.00 | Broadloom, Window, Closet |
| XXXXXXXX | XXX XX, XXXX |
XXXX XXX XXXX |
$XXX,XXX |
| XXX XX, XXXX |
XXXXXX XXX XXXX |
$XXX,XXX | |
| XXXXXXXX | XXX XX, XXXX |
XXXXXXX XXX XXXX |
|
| XXX XX, XXXX |
XXXXXX XXX XXXX |
$XXX,XXX | |
| XXXXXXXX | XXX XX, XXXX |
XXXXXXX XXX XXXX |
|
| XXX XX, XXXX |
XXXXXX XXX XXXX |
$XXX,XXX | |
| XXXXXXXX | XXX XX, XXXX |
XXXXXXX XXX XXXX |
|
| XXX XX, XXXX |
XXXXXX XXX XXXX |
$XXX,XXX | |
| XXXXXXXX | XXX XX, XXXX |
XXXXXXX XXX XXXX |
|
| XXX XX, XXXX |
XXXXXX XXX XXXX |
$XXX,XXX |
| XXXXXXXX XXXX | XXX XX, XXXX | $473,000 XXX XXXX |
| XXXXXXXX XXXXXX | XXX XX, XXXX | $489,900 XXX XXXX |
| XXXXXXXX XXXXXXX | XXX XX, XXXX | XXX XXXX |
| XXXXXXXX XXXXXX | XXX XX, XXXX | $499,900 XXX XXXX |
| XXXXXXXX XXXXXXX | XXX XX, XXXX | XXX XXXX |
| XXXXXXXX XXXXXX | XXX XX, XXXX | $509,900 XXX XXXX |
| XXXXXXXX XXXXXXX | XXX XX, XXXX | XXX XXXX |
| XXXXXXXX XXXXXX | XXX XX, XXXX | $529,900 XXX XXXX |
| XXXXXXXX XXXXXXX | XXX XX, XXXX | XXX XXXX |
| XXXXXXXX XXXXXX | XXX XX, XXXX | $559,900 XXX XXXX |

St Marguerite d'Youville Catholic School
Elementary: CatholicÉÉC Jean-Paul II
Elementary: CatholicC E Broughton Public School
Elementary: PublicWest Lynde Public School
Elementary: PublicSir William Stephenson Public School
Elementary: PublicJulie Payette
Elementary: PublicHenry Street High School
Secondary: PublicAll Saints Catholic Secondary School
Secondary: CatholicAnderson Collegiate and Vocational Institute
Secondary: PublicFather Leo J Austin Catholic Secondary School
Secondary: CatholicDonald A Wilson Secondary School
Secondary: PublicSinclair Secondary School
Secondary: Public

