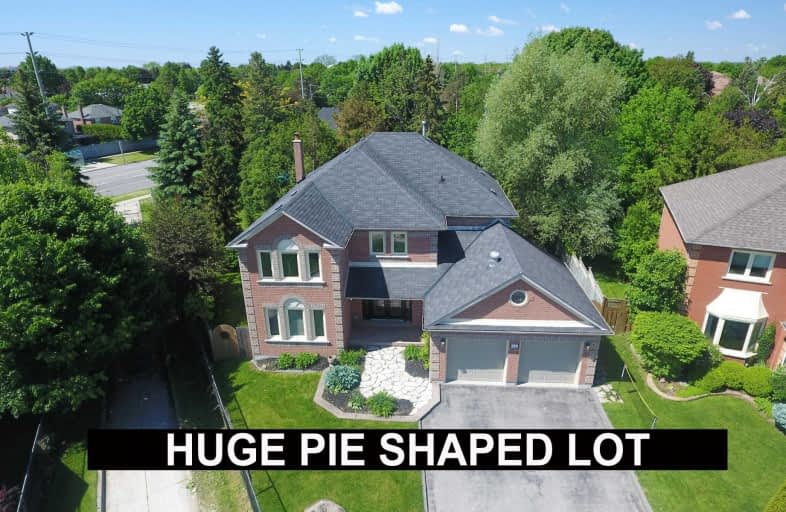Sold on Sep 20, 2019
Note: Property is not currently for sale or for rent.

-
Type: Detached
-
Style: 2-Storey
-
Size: 3000 sqft
-
Lot Size: 31.19 x 167 Feet
-
Age: No Data
-
Taxes: $6,696 per year
-
Days on Site: 3 Days
-
Added: Sep 26, 2019 (3 days on market)
-
Updated:
-
Last Checked: 1 month ago
-
MLS®#: E4580308
-
Listed By: Keller williams energy lepp group real estate, brokerage
Executive Home On A Huge Pie Shaped Lot In Sought After Somerset Estates. One Of The Largest Models, 5 Bed 5 Bath W/Approx 5000 Sq Ft Of Living Space. New Custom Front Door. Fresh Prof Painted. Upgrd Hrdwd On Main Flr. Updated Fam Size Kit W/New Quartz Counters, Designer Bcksplsh & Brkfst Area W/Walkout To Deck O/Looking Private Bckyrd. New Broadloom In Bdrms. Master Boasts 4Pc Spa-Like Ensuite W/Soaker Tub & Sep Glass Shower. 2nd Br W/4Pc Ensuite.
Extras
Fin Bsmt W/Lrg Rec Rm, Office Space & 2nd Fam Rm. Landscaped Yard & B/I Sprinkler System.Please See Attached For List Of Inclusions & Upgrades. Click On Realtor's Link For 3D Tour, Virtual Tour, Floor Plans And Feature Sheet.
Property Details
Facts for 11 Bancroft Crescent, Whitby
Status
Days on Market: 3
Last Status: Sold
Sold Date: Sep 20, 2019
Closed Date: Nov 25, 2019
Expiry Date: Nov 30, 2019
Sold Price: $930,000
Unavailable Date: Sep 20, 2019
Input Date: Sep 17, 2019
Property
Status: Sale
Property Type: Detached
Style: 2-Storey
Size (sq ft): 3000
Area: Whitby
Community: Williamsburg
Availability Date: Tba
Inside
Bedrooms: 5
Bathrooms: 5
Kitchens: 1
Rooms: 10
Den/Family Room: Yes
Air Conditioning: Central Air
Fireplace: Yes
Laundry Level: Main
Washrooms: 5
Building
Basement: Finished
Heat Type: Forced Air
Heat Source: Gas
Exterior: Brick
Water Supply: Municipal
Special Designation: Unknown
Parking
Driveway: Private
Garage Spaces: 2
Garage Type: Attached
Covered Parking Spaces: 4
Total Parking Spaces: 6
Fees
Tax Year: 2018
Tax Legal Description: Plan 40M1736 Lot 1
Taxes: $6,696
Land
Cross Street: Rossland Rd W / Coch
Municipality District: Whitby
Fronting On: West
Pool: None
Sewer: Sewers
Lot Depth: 167 Feet
Lot Frontage: 31.19 Feet
Lot Irregularities: Irreg Pie 115' X 135'
Additional Media
- Virtual Tour: https://my.matterport.com/show/?m=NjuXxRgEqz6&mls=1
Rooms
Room details for 11 Bancroft Crescent, Whitby
| Type | Dimensions | Description |
|---|---|---|
| Kitchen Main | 3.41 x 4.37 | Quartz Counter, Backsplash, Hardwood Floor |
| Breakfast Main | 3.95 x 3.33 | Eat-In Kitchen, Hardwood Floor, W/O To Deck |
| Family Main | 5.55 x 3.71 | Gas Fireplace, French Doors, W/O To Deck |
| Dining Main | 3.58 x 4.66 | French Doors, Bay Window, Crown Moulding |
| Living Main | 4.93 x 3.71 | Crown Moulding, Large Window, Hardwood Floor |
| Master 2nd | 5.51 x 5.92 | 4 Pc Ensuite, Separate Shower, W/I Closet |
| 2nd Br 2nd | 3.59 x 3.01 | 4 Pc Ensuite, Double Closet, Broadloom |
| 3rd Br 2nd | 5.51 x 3.76 | Double Closet, Large Window, Broadloom |
| 4th Br 2nd | 3.22 x 3.76 | Double Closet, Large Window, Broadloom |
| 5th Br 2nd | 3.67 x 3.33 | Double Closet, Large Window, Broadloom |
| Rec Bsmt | 7.76 x 6.15 | Open Concept, Broadloom, Above Grade Window |
| Family Bsmt | 6.80 x 4.03 | Large Closet, 2 Pc Bath |

| XXXXXXXX | XXX XX, XXXX |
XXXX XXX XXXX |
$XXX,XXX |
| XXX XX, XXXX |
XXXXXX XXX XXXX |
$XXX,XXX | |
| XXXXXXXX | XXX XX, XXXX |
XXXXXXX XXX XXXX |
|
| XXX XX, XXXX |
XXXXXX XXX XXXX |
$XXX,XXX | |
| XXXXXXXX | XXX XX, XXXX |
XXXXXXXX XXX XXXX |
|
| XXX XX, XXXX |
XXXXXX XXX XXXX |
$XXX,XXX | |
| XXXXXXXX | XXX XX, XXXX |
XXXXXXX XXX XXXX |
|
| XXX XX, XXXX |
XXXXXX XXX XXXX |
$XXX,XXX |
| XXXXXXXX XXXX | XXX XX, XXXX | $930,000 XXX XXXX |
| XXXXXXXX XXXXXX | XXX XX, XXXX | $944,900 XXX XXXX |
| XXXXXXXX XXXXXXX | XXX XX, XXXX | XXX XXXX |
| XXXXXXXX XXXXXX | XXX XX, XXXX | $944,900 XXX XXXX |
| XXXXXXXX XXXXXXXX | XXX XX, XXXX | XXX XXXX |
| XXXXXXXX XXXXXX | XXX XX, XXXX | $959,900 XXX XXXX |
| XXXXXXXX XXXXXXX | XXX XX, XXXX | XXX XXXX |
| XXXXXXXX XXXXXX | XXX XX, XXXX | $975,000 XXX XXXX |

All Saints Elementary Catholic School
Elementary: CatholicEarl A Fairman Public School
Elementary: PublicOrmiston Public School
Elementary: PublicSt Matthew the Evangelist Catholic School
Elementary: CatholicJack Miner Public School
Elementary: PublicCaptain Michael VandenBos Public School
Elementary: PublicÉSC Saint-Charles-Garnier
Secondary: CatholicHenry Street High School
Secondary: PublicAll Saints Catholic Secondary School
Secondary: CatholicFather Leo J Austin Catholic Secondary School
Secondary: CatholicDonald A Wilson Secondary School
Secondary: PublicSinclair Secondary School
Secondary: Public
