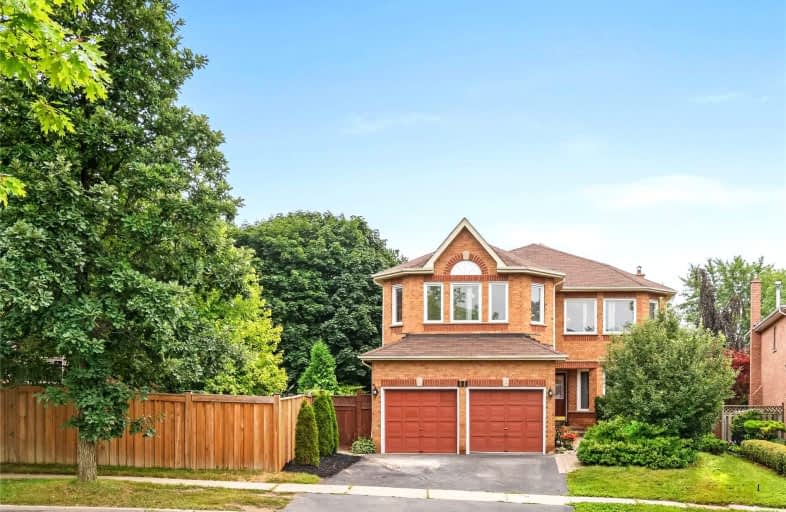Sold on Aug 25, 2021
Note: Property is not currently for sale or for rent.

-
Type: Detached
-
Style: 2-Storey
-
Size: 3000 sqft
-
Lot Size: 44 x 140 Feet
-
Age: No Data
-
Taxes: $6,928 per year
-
Days on Site: 7 Days
-
Added: Aug 18, 2021 (1 week on market)
-
Updated:
-
Last Checked: 3 months ago
-
MLS®#: E5344687
-
Listed By: Right at home realty inc., brokerage
This Is The One You've Been Waiting For! Large, All Brick Home On Fantastic Pie-Shaped Lot Backing Onto Jack Wilson Park In Prime Whitby. 5 Bedrooms, 4 Bathrooms, (All Above Grade), Including 2 Ensuites. The Principal Bedroom Is So Large The Pictures Don't Properly Capture It. Over 3,200 Of Sq. Ft! True Backyard Oasis, With Heated Saltwater Pool, Hot Tub, Shed, Mature Trees And Multiple Areas For Eating And Relaxing. Amazing Privacy!
Extras
Main Level Office, Heated Floors In Principal Bath, Bbq Connected To Gas, Water Softener And Cental Vac. New Patio Door And Side Door (2021). New Pool Liner, Deck, Pump, Lines, Controls, Stairs (2019). New Furnace And A/C (2014).
Property Details
Facts for 11 Braebrook Drive, Whitby
Status
Days on Market: 7
Last Status: Sold
Sold Date: Aug 25, 2021
Closed Date: Oct 01, 2021
Expiry Date: Nov 18, 2021
Sold Price: $1,410,000
Unavailable Date: Aug 25, 2021
Input Date: Aug 19, 2021
Prior LSC: Listing with no contract changes
Property
Status: Sale
Property Type: Detached
Style: 2-Storey
Size (sq ft): 3000
Area: Whitby
Community: Rolling Acres
Inside
Bedrooms: 5
Bathrooms: 4
Kitchens: 1
Rooms: 11
Den/Family Room: Yes
Air Conditioning: Central Air
Fireplace: Yes
Laundry Level: Main
Central Vacuum: Y
Washrooms: 4
Building
Basement: Unfinished
Heat Type: Forced Air
Heat Source: Gas
Exterior: Brick
Water Supply: Municipal
Special Designation: Unknown
Parking
Driveway: Pvt Double
Garage Spaces: 2
Garage Type: Built-In
Covered Parking Spaces: 2
Total Parking Spaces: 4
Fees
Tax Year: 2021
Tax Legal Description: Pcl 103-1 Sec 40M1548; Lt 103 Pl 40M1548
Taxes: $6,928
Highlights
Feature: Fenced Yard
Feature: Level
Feature: Park
Feature: School
Land
Cross Street: Anderson/Rossland
Municipality District: Whitby
Fronting On: East
Pool: Inground
Sewer: Sewers
Lot Depth: 140 Feet
Lot Frontage: 44 Feet
Lot Irregularities: Widens At Rear
Rooms
Room details for 11 Braebrook Drive, Whitby
| Type | Dimensions | Description |
|---|---|---|
| Living Main | 3.28 x 6.31 | Large Window, Double Doors |
| Dining Main | 3.36 x 3.75 | Large Window, Double Doors |
| Kitchen Main | 3.32 x 6.32 | Eat-In Kitchen, W/O To Deck |
| Family Main | 3.96 x 6.49 | Brick Fireplace, Beamed |
| Office Main | 2.73 x 3.29 | Large Window |
| Laundry Main | 1.92 x 3.16 | Access To Garage, W/O To Yard |
| Master 2nd | 7.16 x 9.45 | 5 Pc Ensuite, W/I Closet |
| 2nd Br 2nd | 3.34 x 5.88 | 3 Pc Ensuite, Closet |
| 3rd Br 2nd | 3.33 x 4.76 | Window, Closet |
| 4th Br 2nd | 3.05 x 3.68 | Window, Closet |
| 5th Br 2nd | 3.33 x 3.66 | Window |
| XXXXXXXX | XXX XX, XXXX |
XXXX XXX XXXX |
$X,XXX,XXX |
| XXX XX, XXXX |
XXXXXX XXX XXXX |
$XXX,XXX |
| XXXXXXXX XXXX | XXX XX, XXXX | $1,410,000 XXX XXXX |
| XXXXXXXX XXXXXX | XXX XX, XXXX | $999,500 XXX XXXX |

St Bernard Catholic School
Elementary: CatholicFallingbrook Public School
Elementary: PublicGlen Dhu Public School
Elementary: PublicJohn Dryden Public School
Elementary: PublicSt Mark the Evangelist Catholic School
Elementary: CatholicPringle Creek Public School
Elementary: PublicFather Donald MacLellan Catholic Sec Sch Catholic School
Secondary: CatholicÉSC Saint-Charles-Garnier
Secondary: CatholicAll Saints Catholic Secondary School
Secondary: CatholicAnderson Collegiate and Vocational Institute
Secondary: PublicFather Leo J Austin Catholic Secondary School
Secondary: CatholicSinclair Secondary School
Secondary: Public

