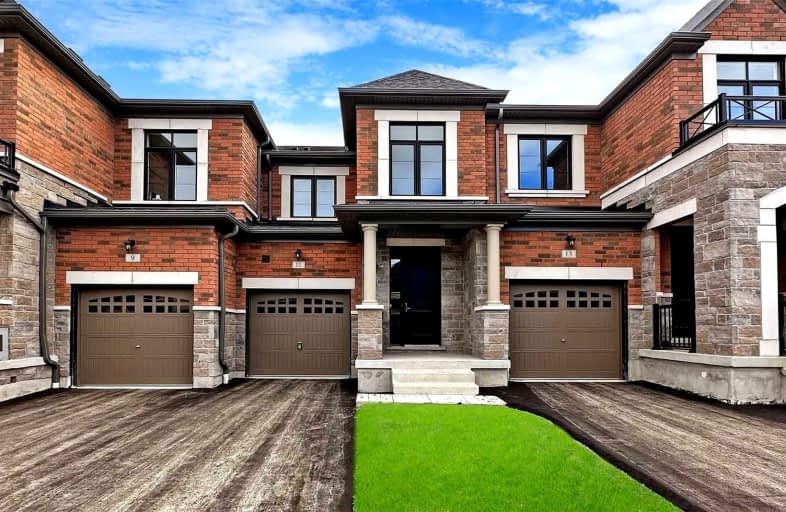
All Saints Elementary Catholic School
Elementary: Catholic
2.23 km
Earl A Fairman Public School
Elementary: Public
1.54 km
St John the Evangelist Catholic School
Elementary: Catholic
1.01 km
St Marguerite d'Youville Catholic School
Elementary: Catholic
1.31 km
West Lynde Public School
Elementary: Public
1.25 km
Colonel J E Farewell Public School
Elementary: Public
1.22 km
ÉSC Saint-Charles-Garnier
Secondary: Catholic
4.75 km
Henry Street High School
Secondary: Public
1.84 km
All Saints Catholic Secondary School
Secondary: Catholic
2.16 km
Anderson Collegiate and Vocational Institute
Secondary: Public
3.67 km
Father Leo J Austin Catholic Secondary School
Secondary: Catholic
4.68 km
Donald A Wilson Secondary School
Secondary: Public
1.97 km














